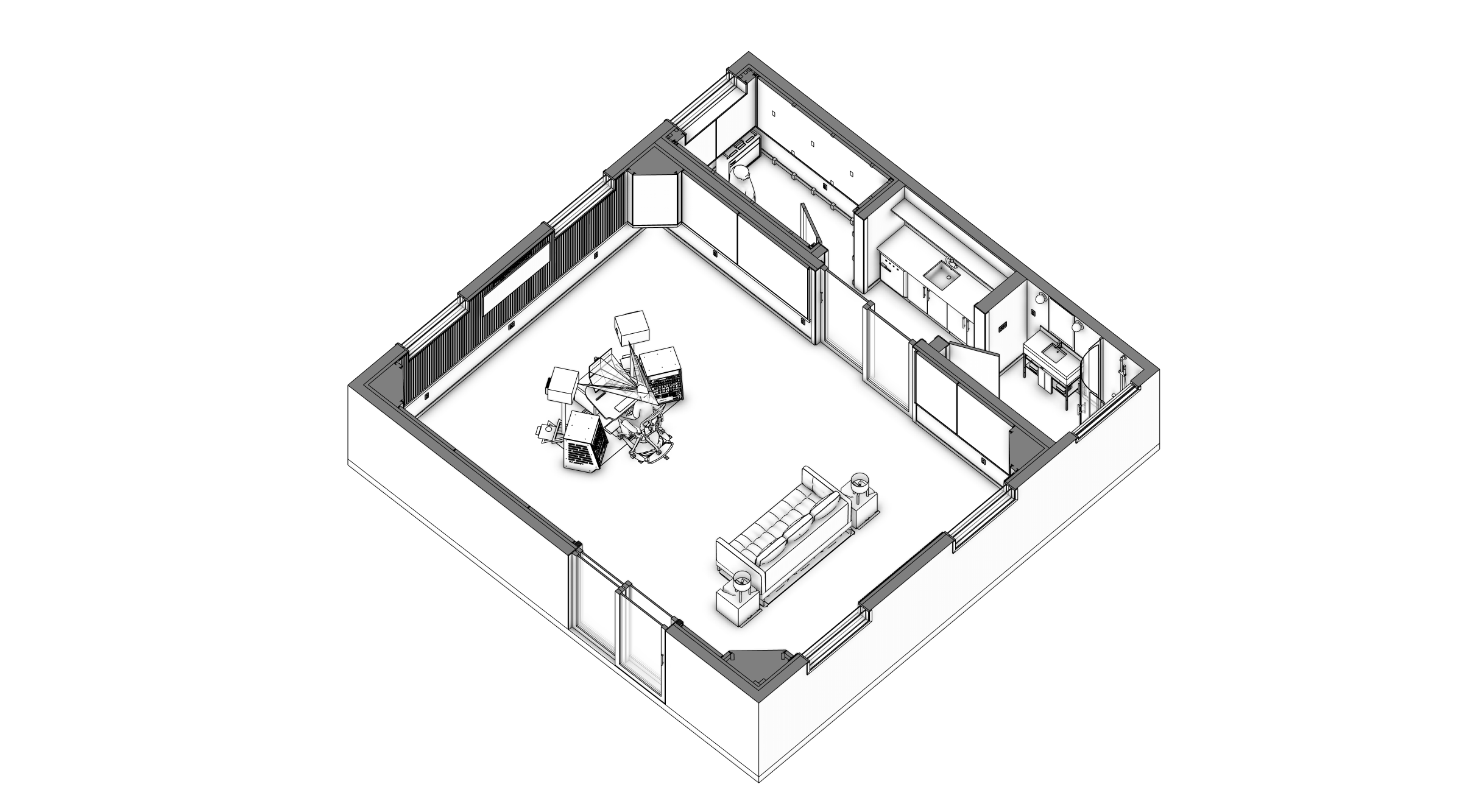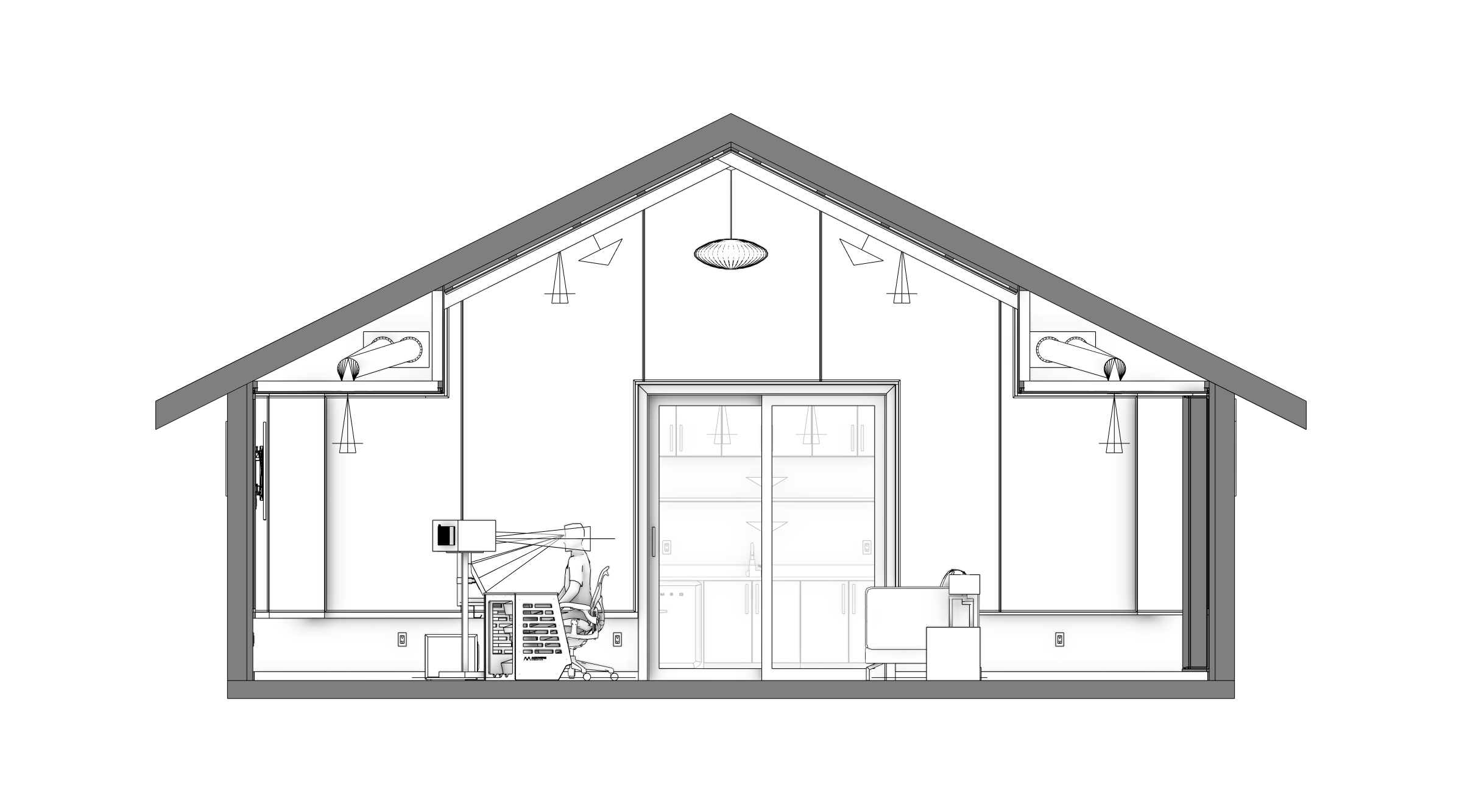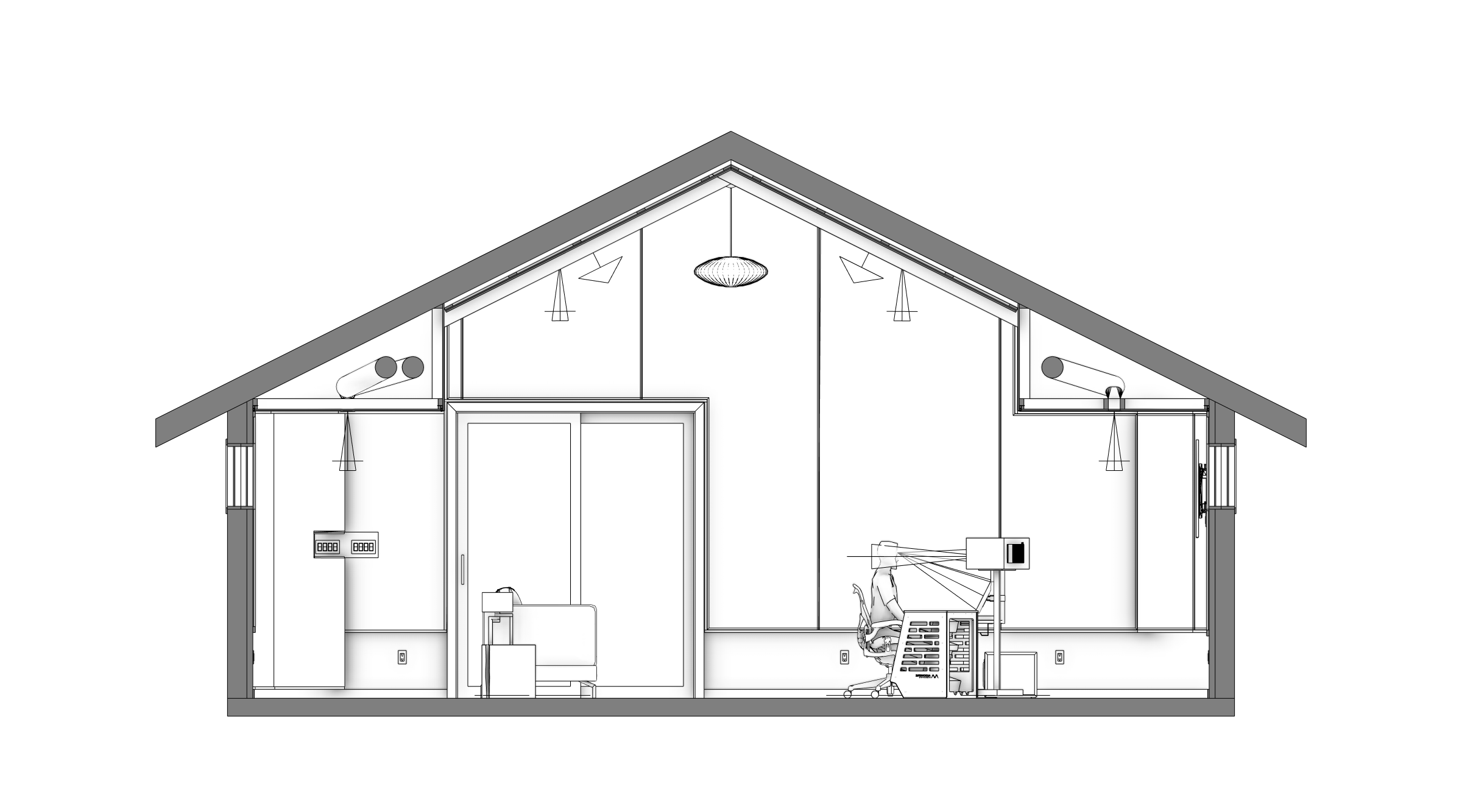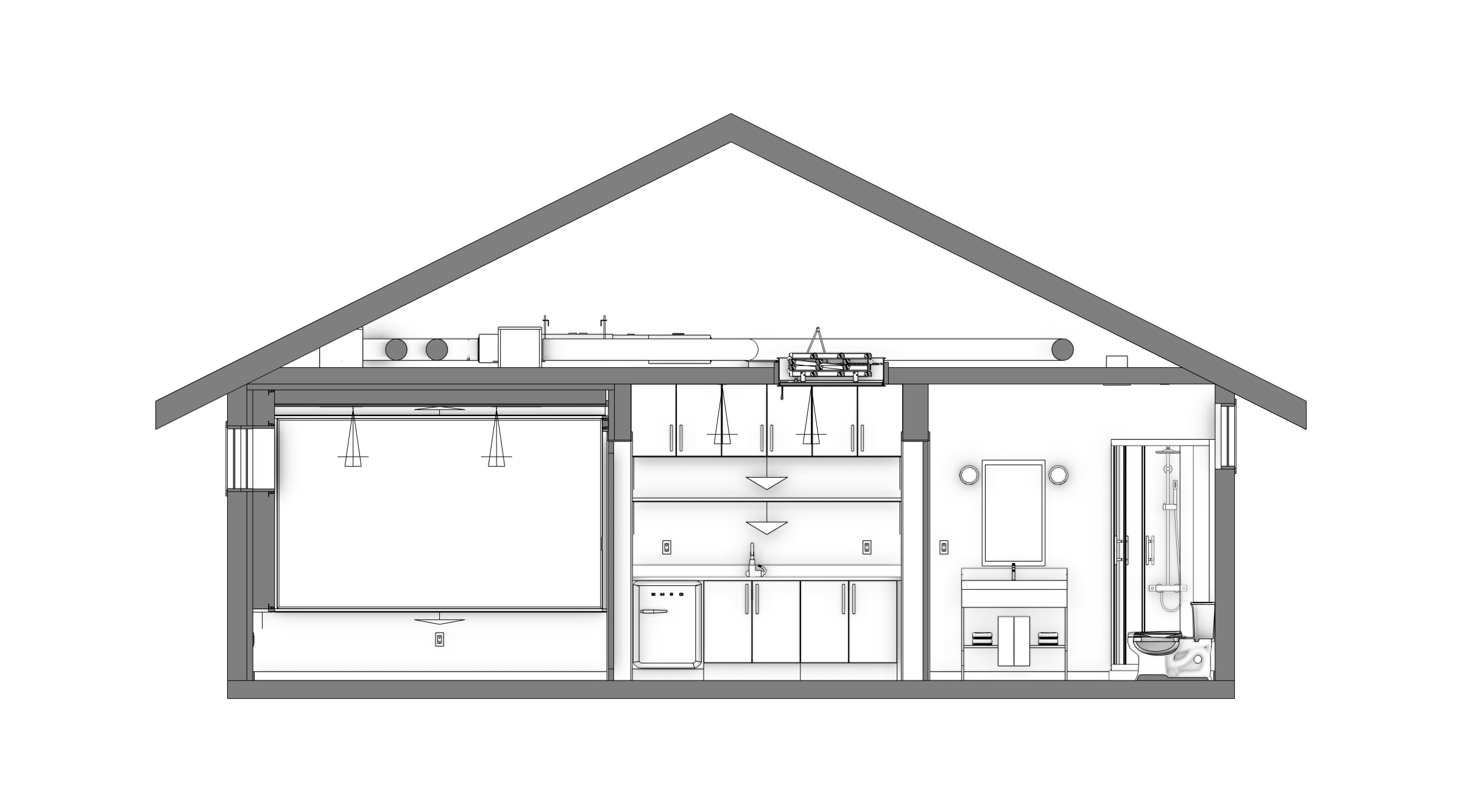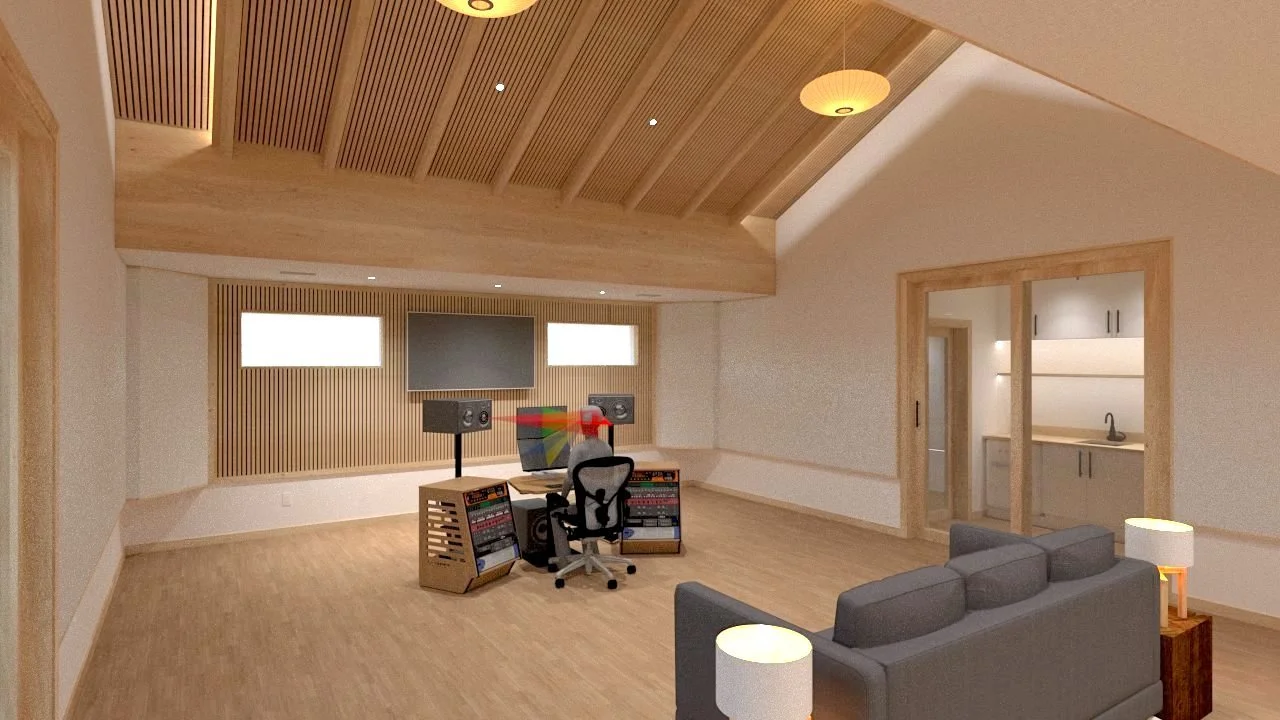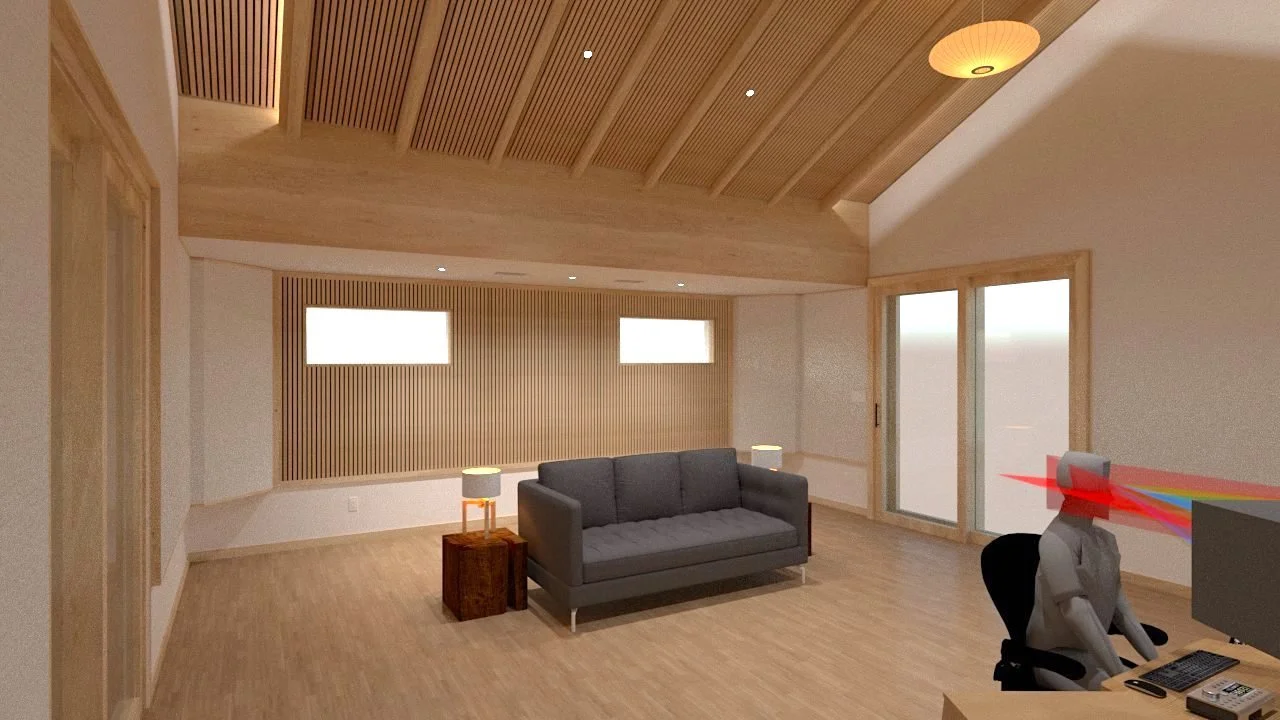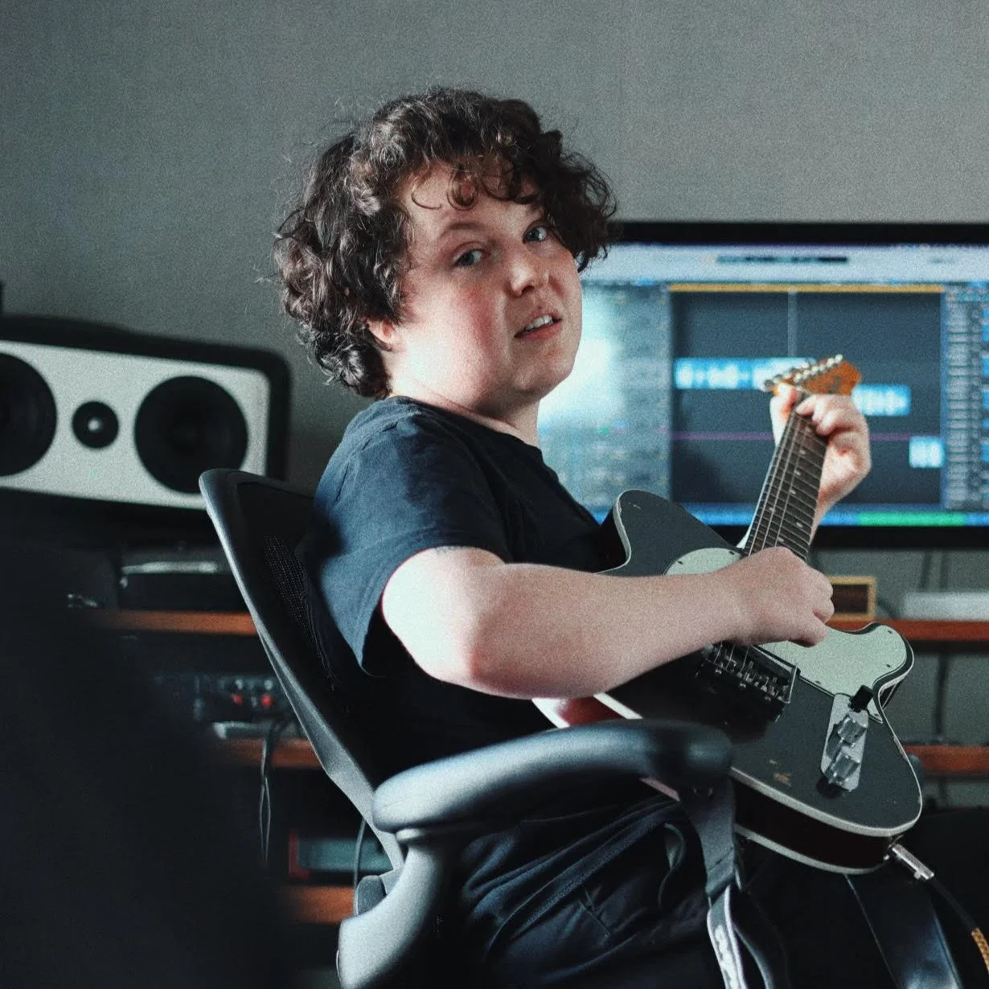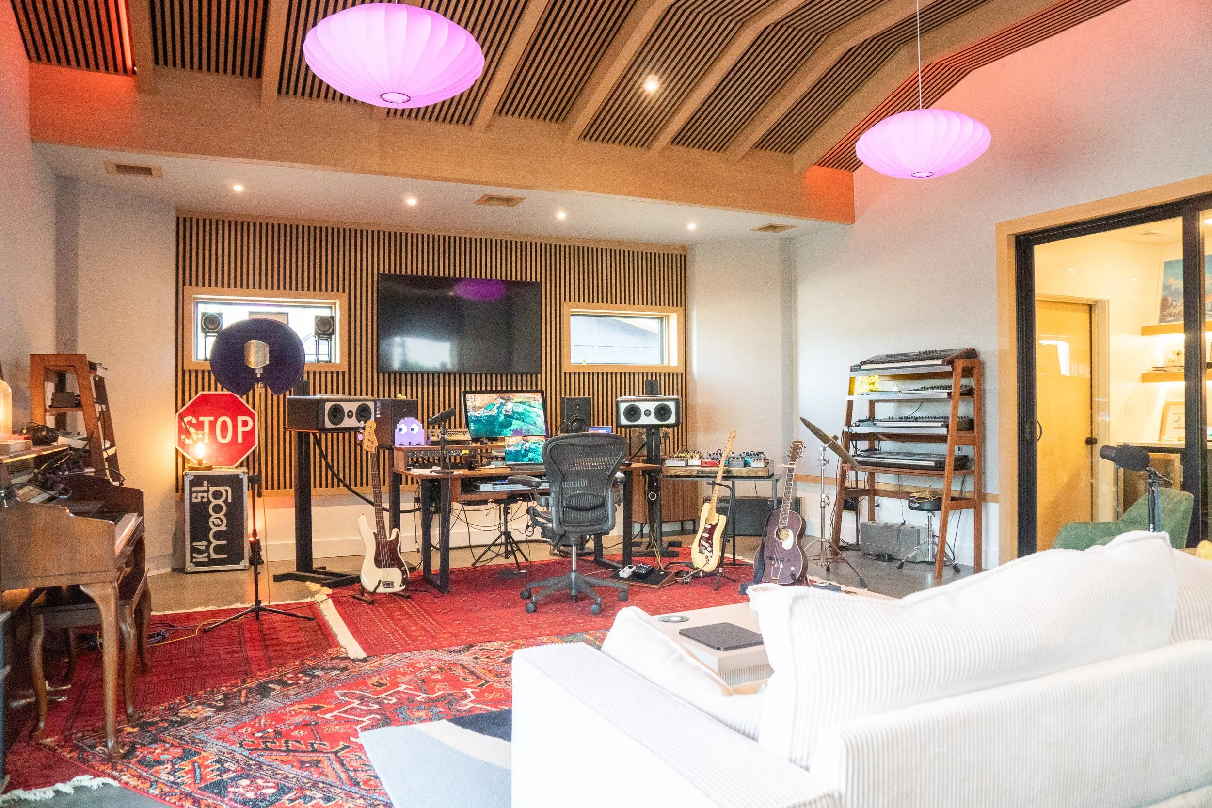
Koala Klub Studio
Alex Hope
Nashville, TN
Koala Klub Studio Details
Overview
Client
Alex Hope
Location
Nashville, TN (East Nashville)
Type
All-In-One, Backyard, Private Production Studio
Status
Completed
Year
2025
Size & Rooms
800 SF (Rooms: All-In-One Control/Mix/Tracking Room, Iso Booth, Kitchenette with Coffee Bar, and Full Bath)
Social Link
Alex Hope Music Instagram
Project Involvement
Full Service Recording Studio Design
Architectural Acoustic Design
Sound Isolation Systems Design
Acoustic Software Prediction, Auralization and Validation
Silent HVAC Systems Design
Clean & Isolated Technical Power Design
Photorealistic Renderings with Lighting Design
Full Acoustic Construction Documentation
Acoustic Construction Oversight
Narrative
Alex Hope is a Grammy-nominated Australian producer and songwriter, best known for their work with artists like Troye Sivan, Tove Lo, Fletcher, and BENEE. With roots in pop, indie, and alternative, Alex’s production style is emotive, detailed, and spontaneous. After years of working in a home basement studio, they were ready for a space that matched their creative energy—a bright, flexible studio that could support full production from writing to final mix.
Located in East Nashville, Koala Klub Studio transforms an 800-square-foot garage into a high-performance production sanctuary. Isolation was critical—blocking trains, planes, and neighborhood noise—while preserving natural light and open air. The vaulted ceilings and clean finishes reflect Alex’s minimal, Japandi-inspired aesthetic. The result is a beautifully simple yet sonically complex environment where inspiration can be captured the moment it strikes—and where mixes can go straight to master with confidence.
Functional Needs & Performance Goals
The 800-square-foot studio includes an all-in-one production room (for writing, tracking, mixing, and mastering), a sound-isolated vocal booth, a kitchenette and coffee bar, and a full bath. The room was designed for very flat response and critical monitoring at the mix position, with flexibility to record anywhere in the space. The booth was tuned for ultra-low reverb and high clarity. Sound isolation was prioritized across low and mid frequencies to block external noise and contain playback volume. Aesthetic goals included warmth, simplicity, and a Japandi-inspired calm that reflects both Scandinavian and Australian influences.
Design Strategy
We implemented a proprietary designed acoustic isolation envelope: decoupled walls and ceilings, and air-sealed, mass-loaded penetrations. The vaulted roof was rebuilt using a stick-framed structure, allowing for embedded absorption and scattering panels that preserved ceiling height while maintaining sonic control. Natural light enters through layered, acoustically treated windows and sliding doors that match the wall assembly STC ratings.
HVAC was routed through custom, proprietary designed, duct silencer plenums, with low-velocity ducts and isolated mechanicals. All cabling is routed through custom raceways with modular wall panels, ensuring flexibility and longevity. With only minimal wall-mounted treatment visible, the space remains both sonically transparent and visually uncluttered.
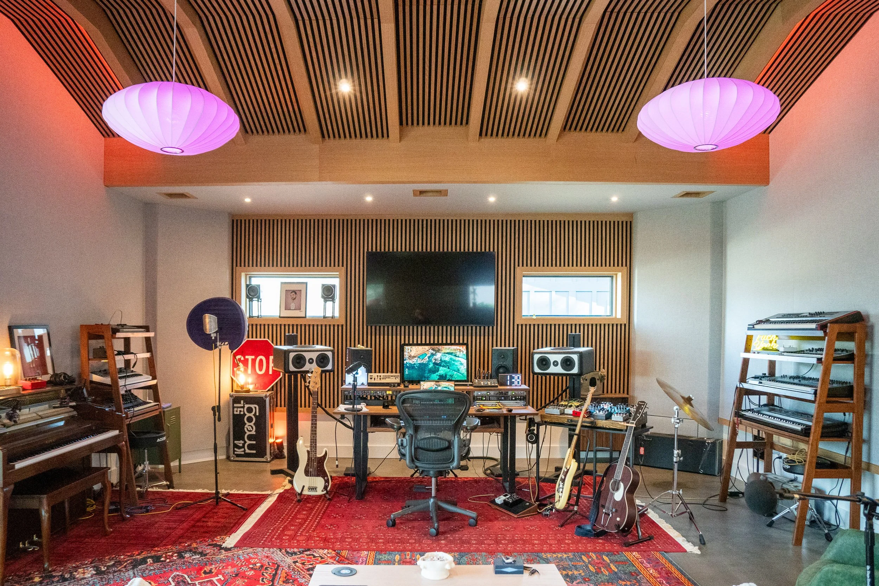
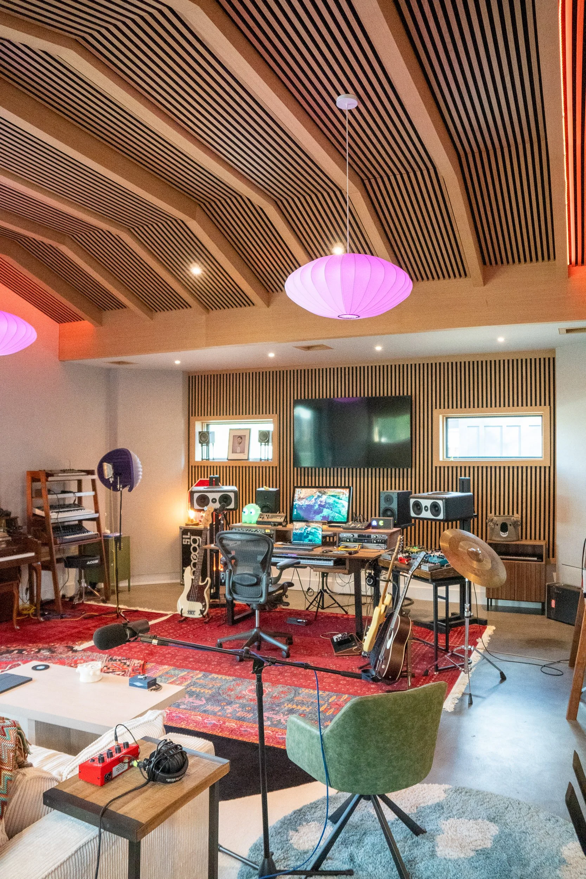


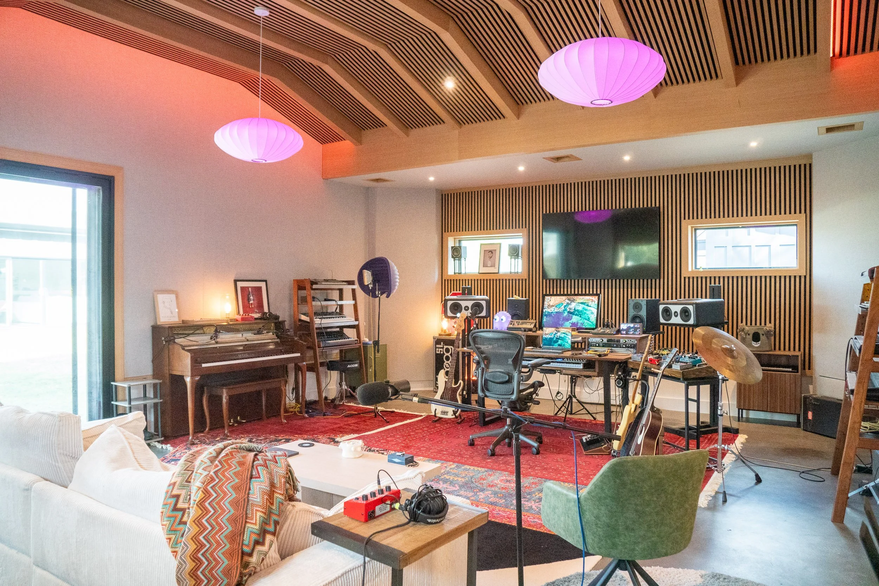
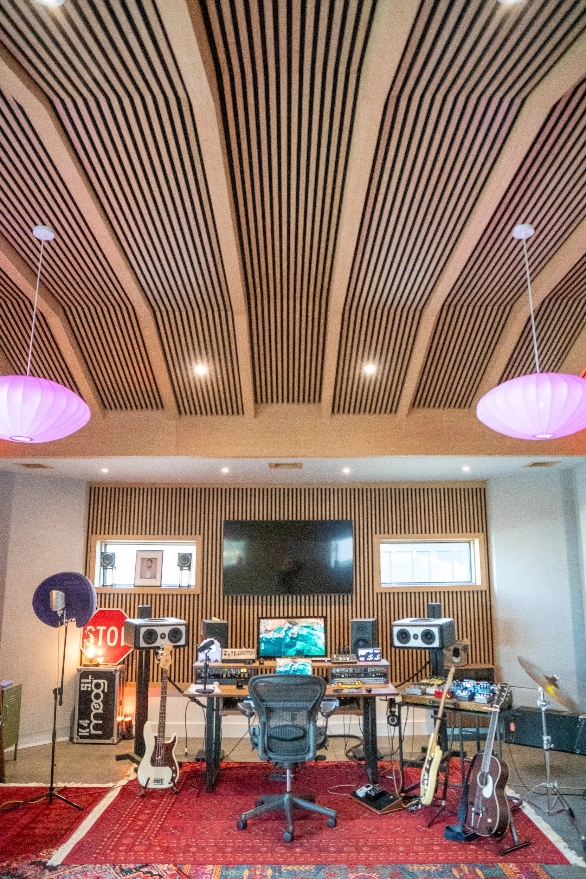
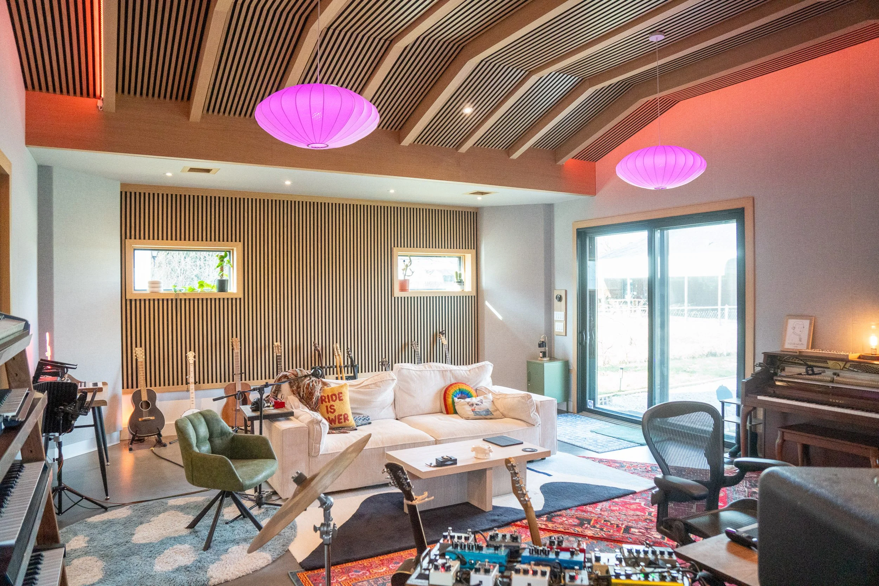




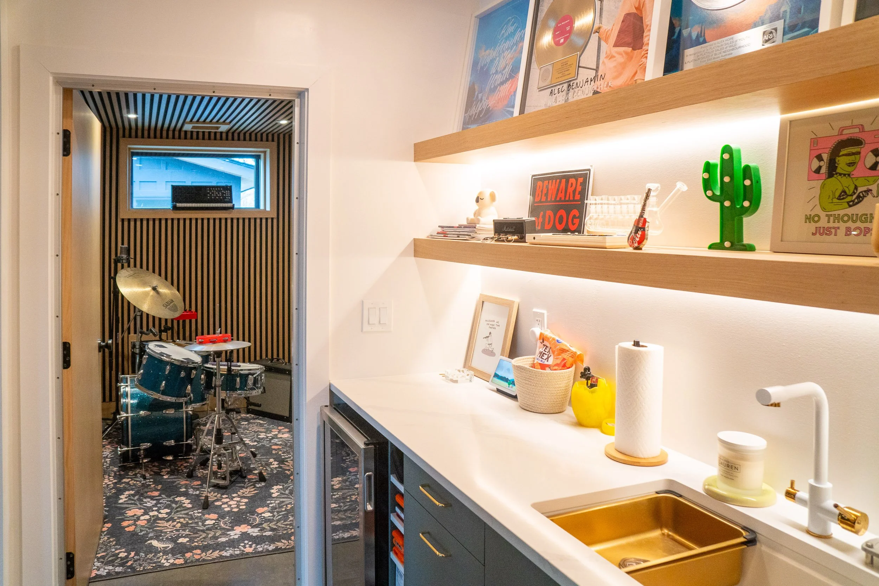



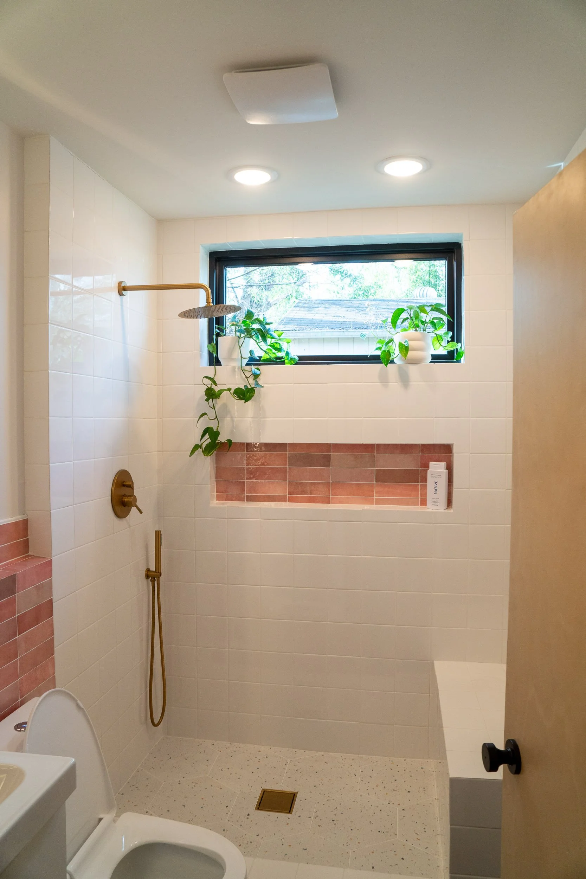
Book a Studio Planning Session
Plan your dream studio with expert guidance! Book your Studio Planning Session and get the confidence to build your project right the first time.
-
Our Studio Planning Sessions are built for everyone, no matter the budget or project size.
Whether you’re interested in onboarding as a design client or planning to DIY your studio’s design, build, or treatment yourself, this session gives you the confidence and expertise to plan your studio well and prevent common mistakes from the start.
Perfect for professionals, DIYers, architects, and builders who want seamless room acoustic, sound isolation, mechanical, and/or architectural integration—or need help fixing what’s not working.
-
Gain expert insight into your project’s acoustic, isolation, and integration requirements. In these sessions we:
Analyze your studio plans and requirements
Identify potential challenges, common mistakes, and opportunities to maximize acoustic performance
Outline solutions for achieving optimal sound performance specific to your use case
-
Your Studio Planning Session is a focused strategy call where we apply 16+ years of acoustic design expertise directly to your project. You’ll get personalized guidance on sound isolation, room acoustics, and systems integration—plus expert insight into the most effective path forward.
Not sure what level of service you need? This session brings clarity. It helps you understand your space, your options, and the smartest way to move toward your goals—efficiently and confidently.




