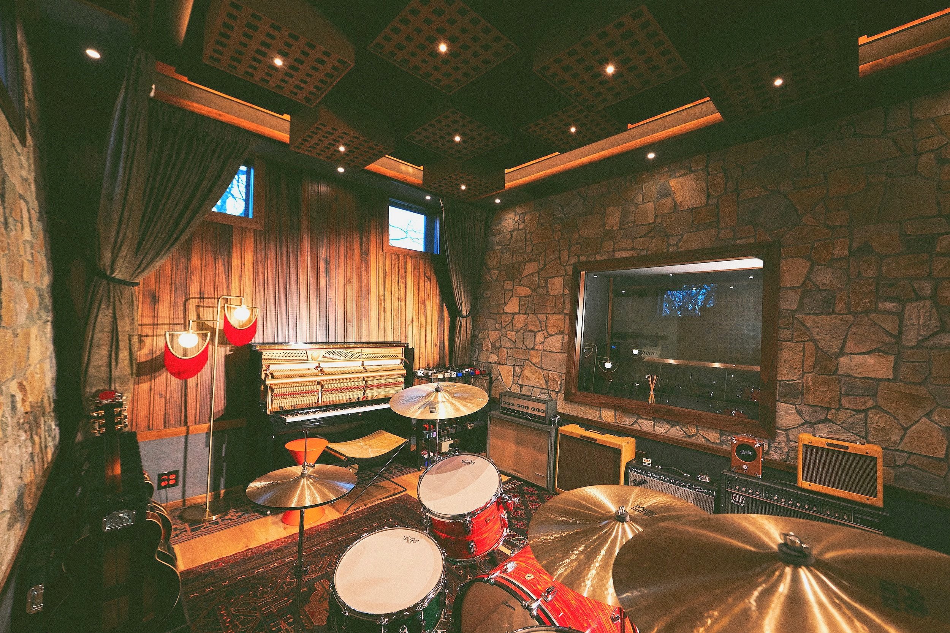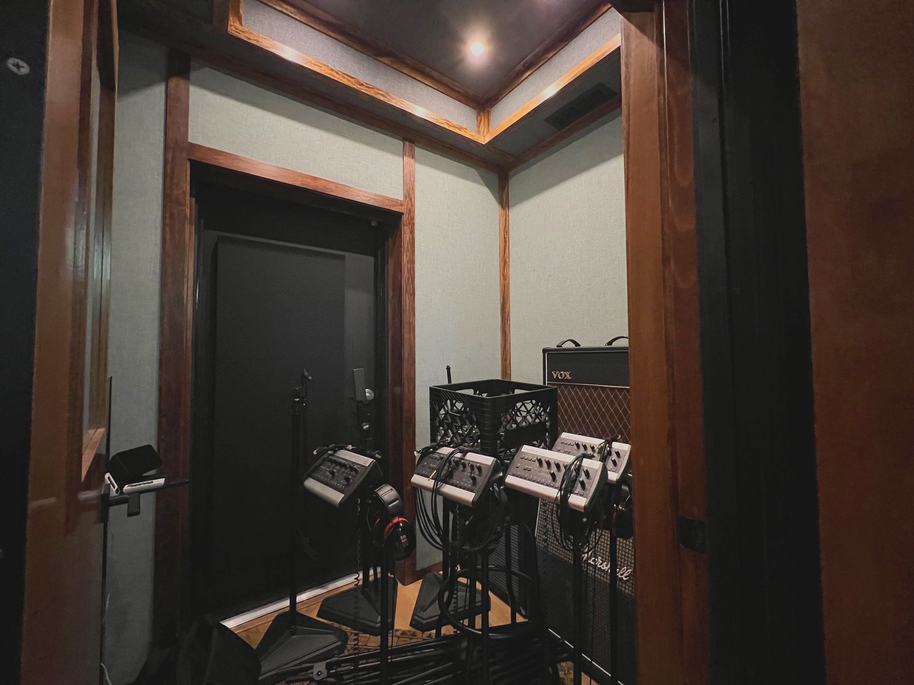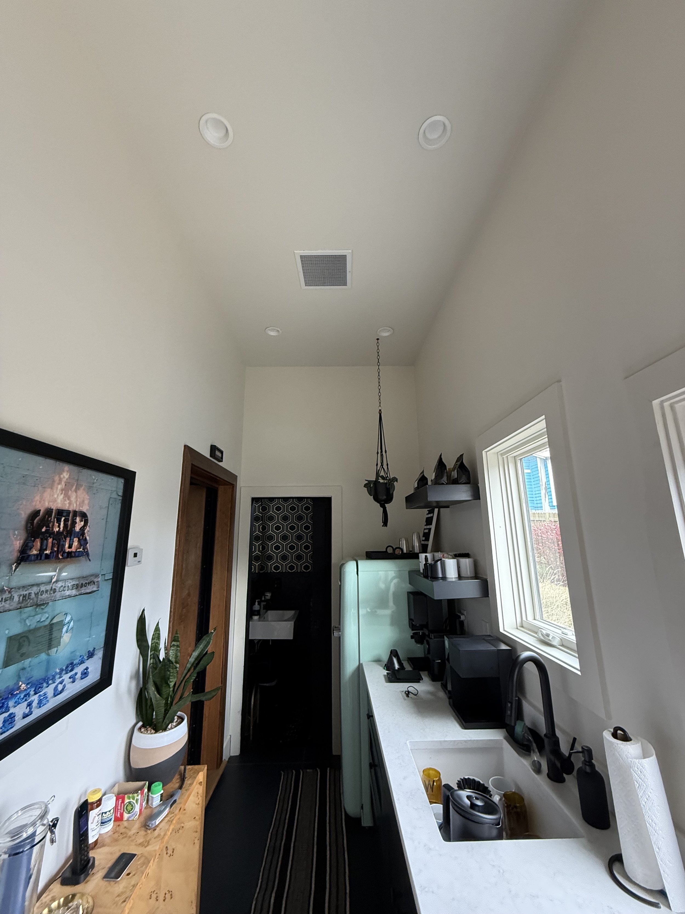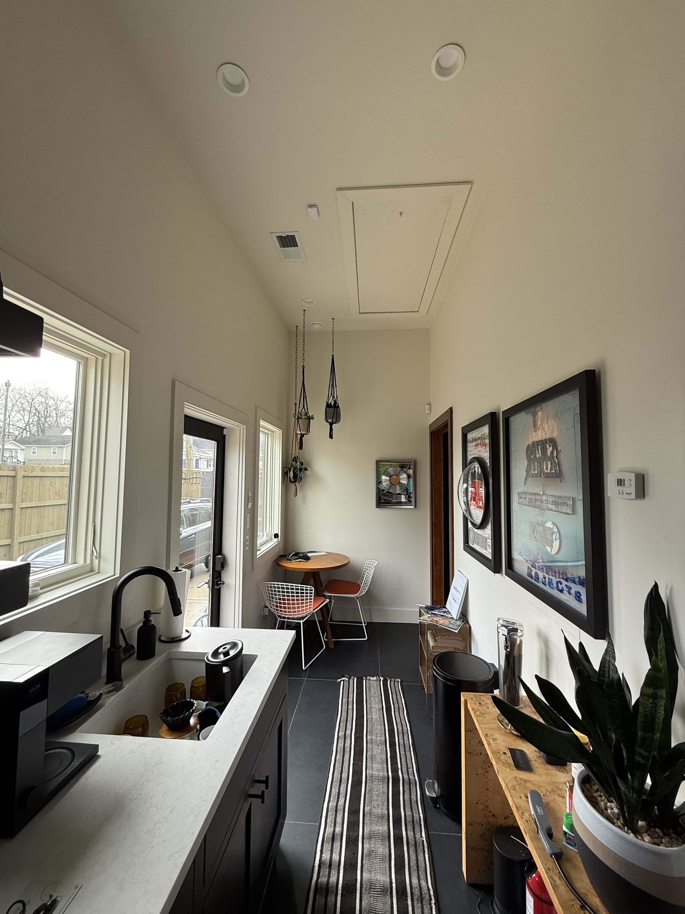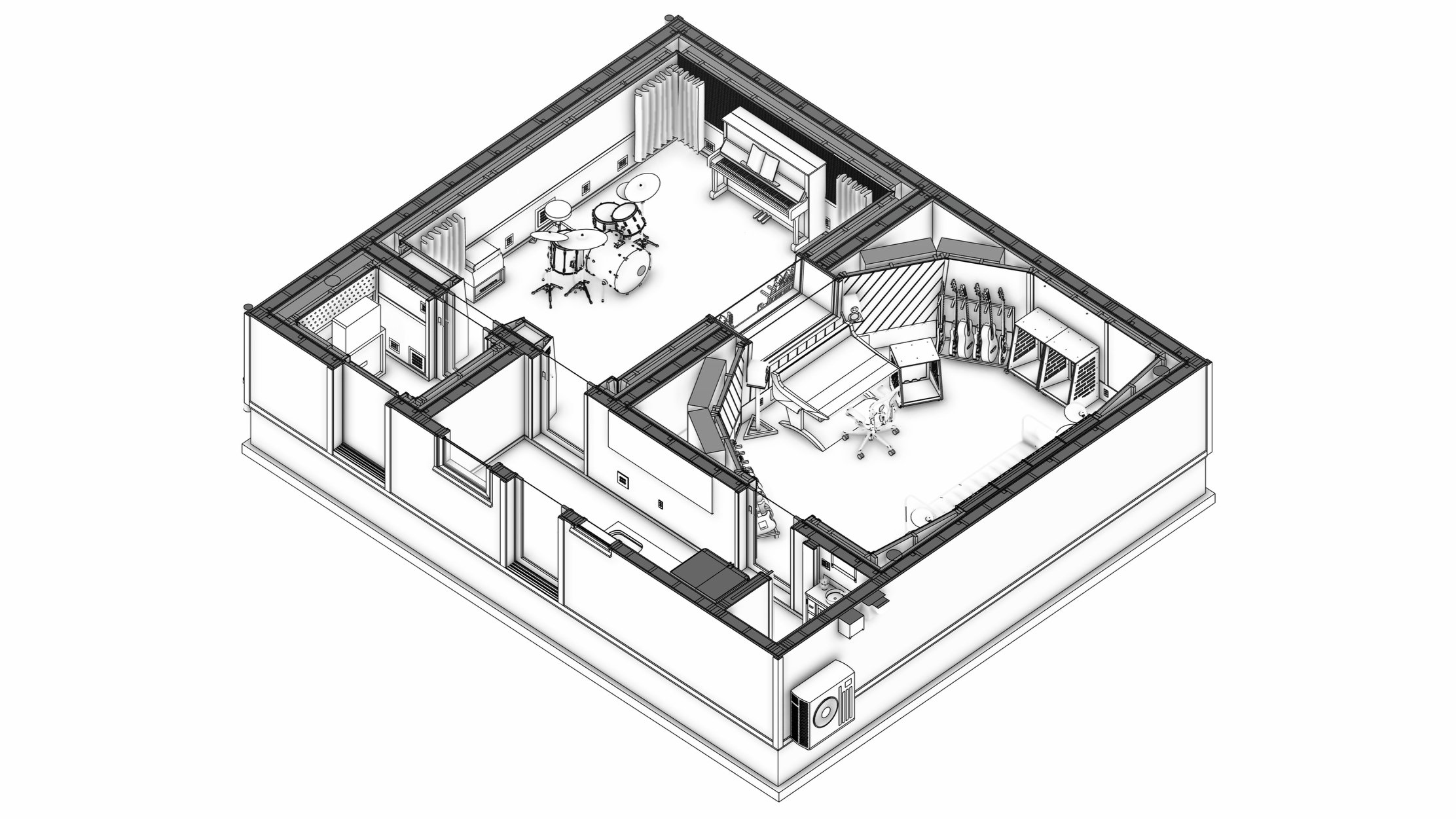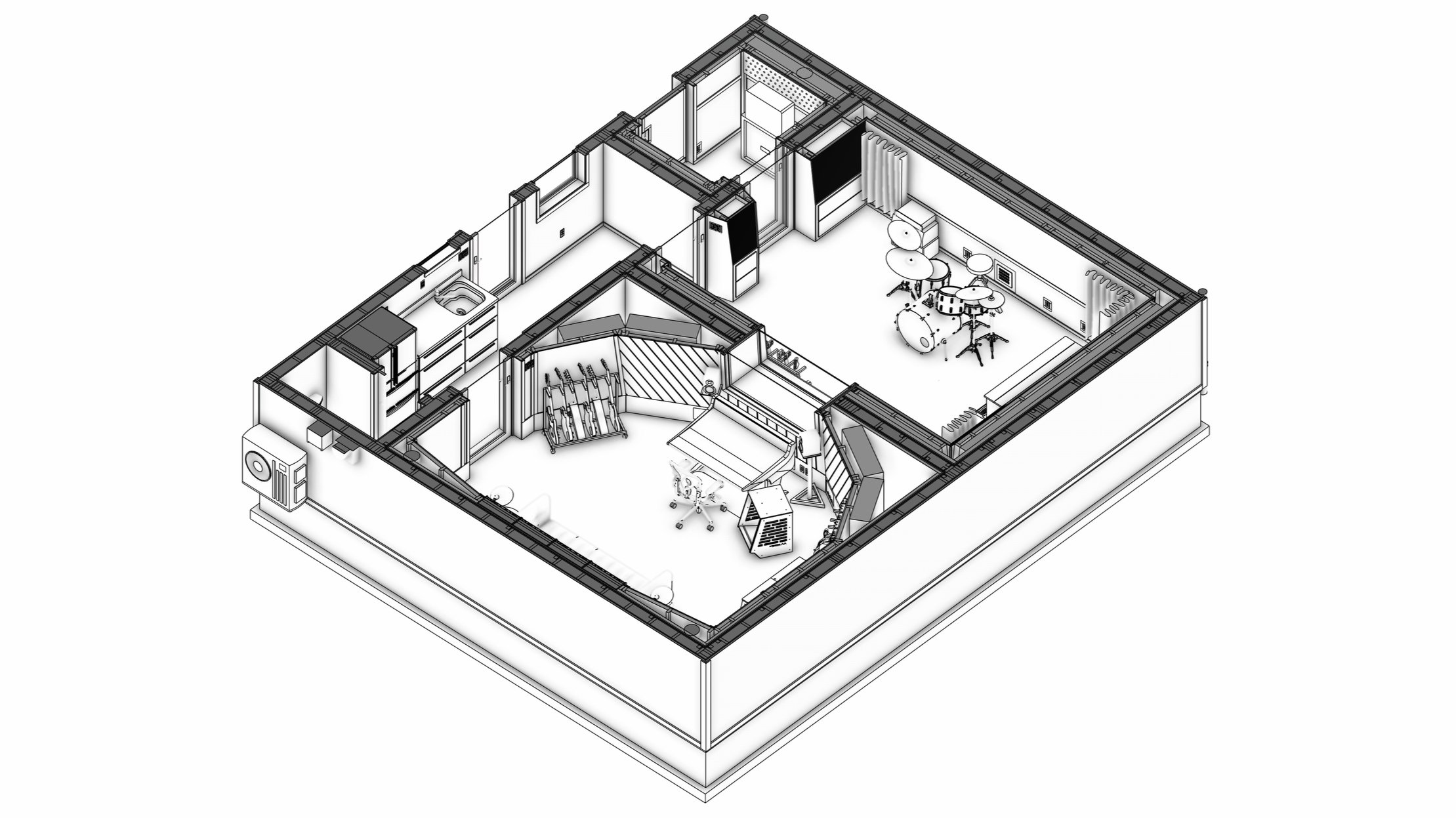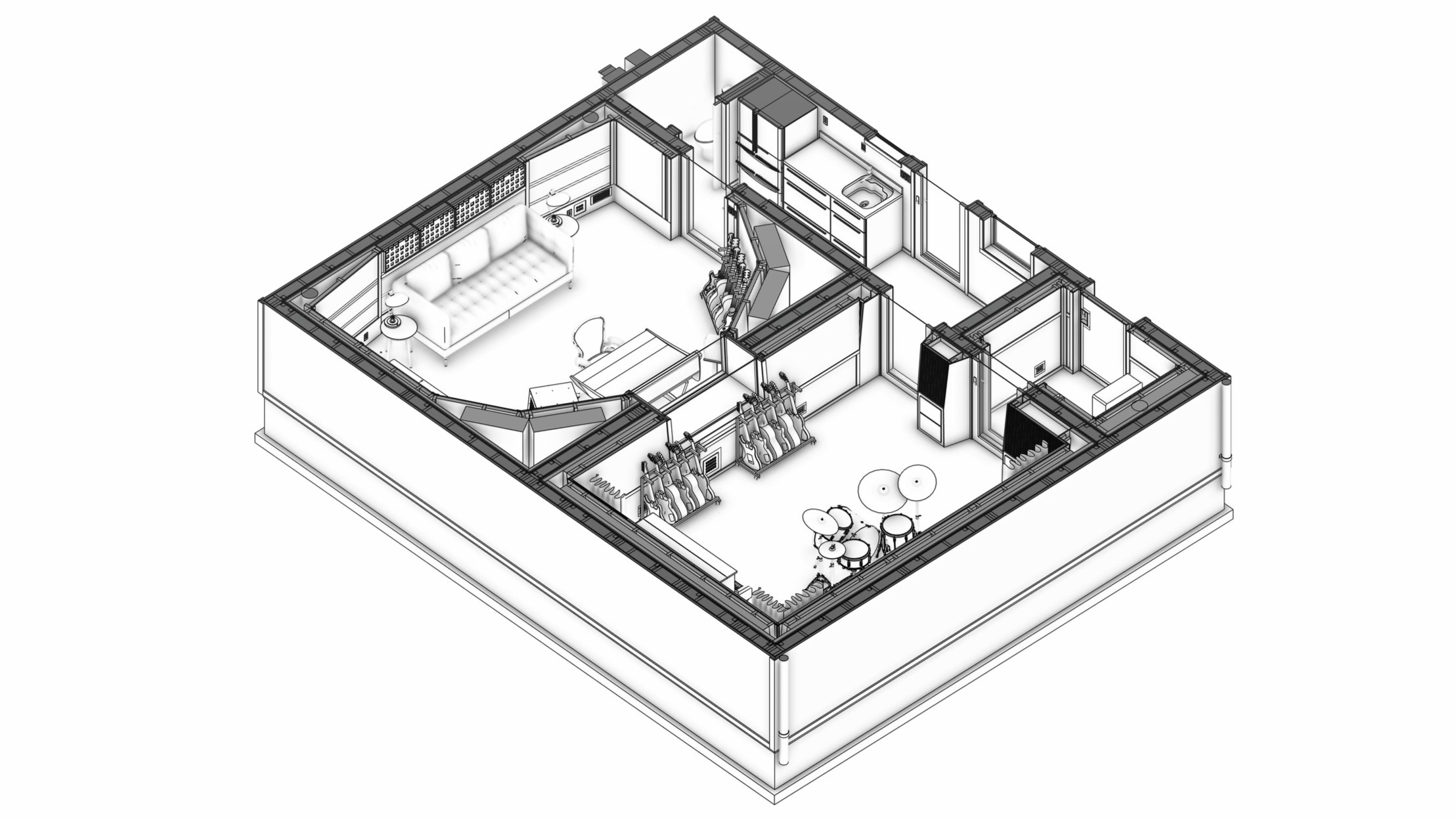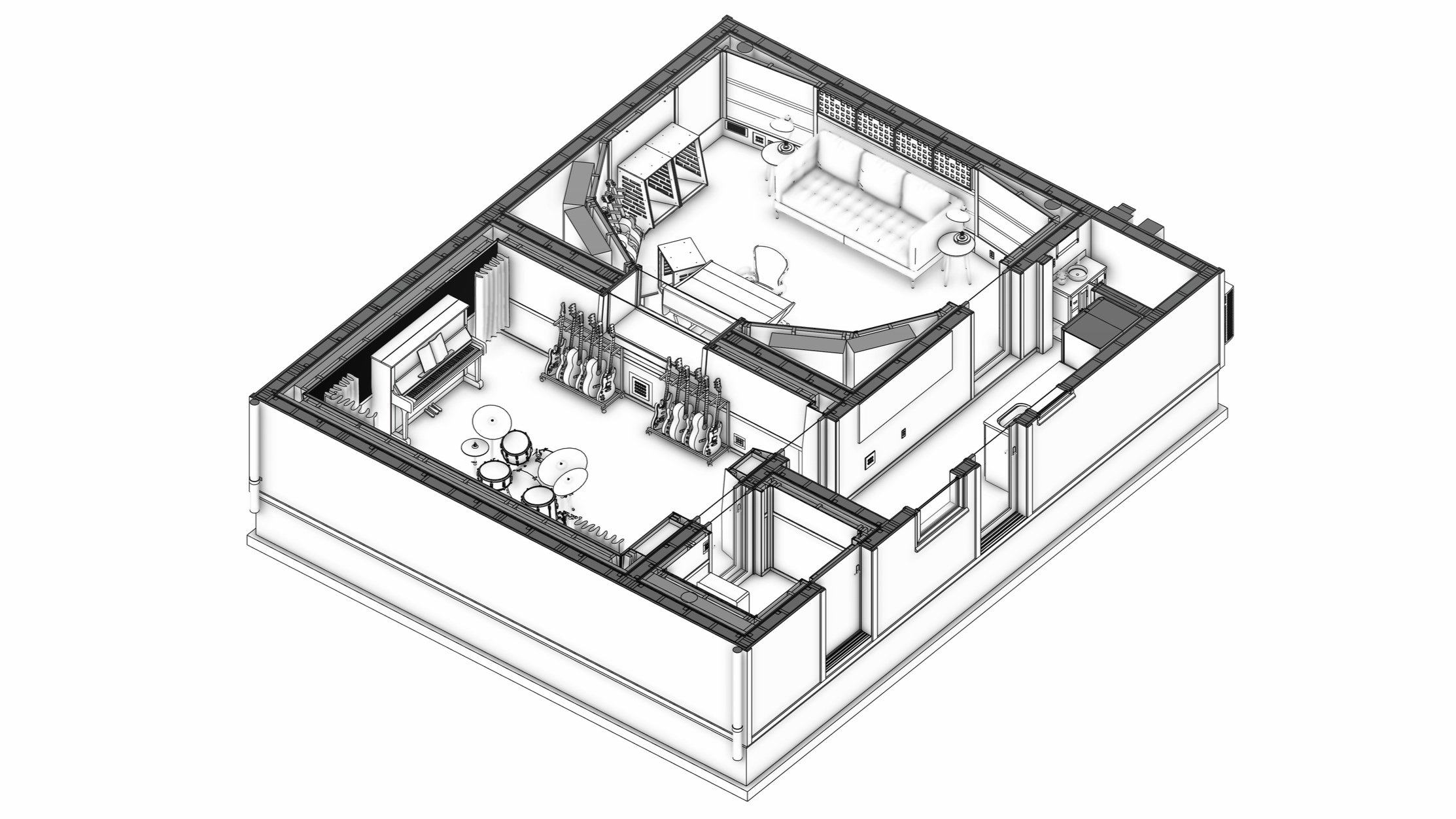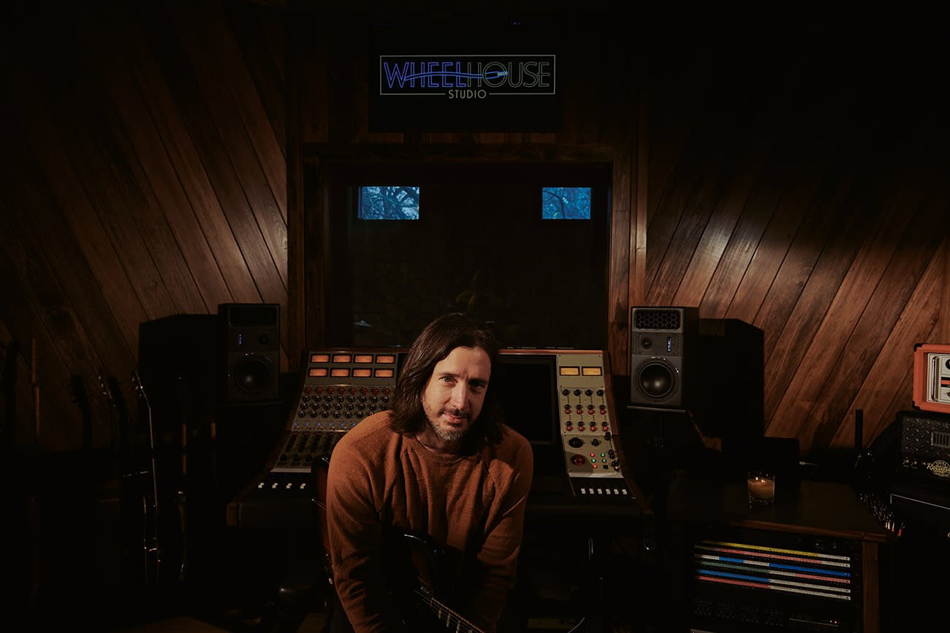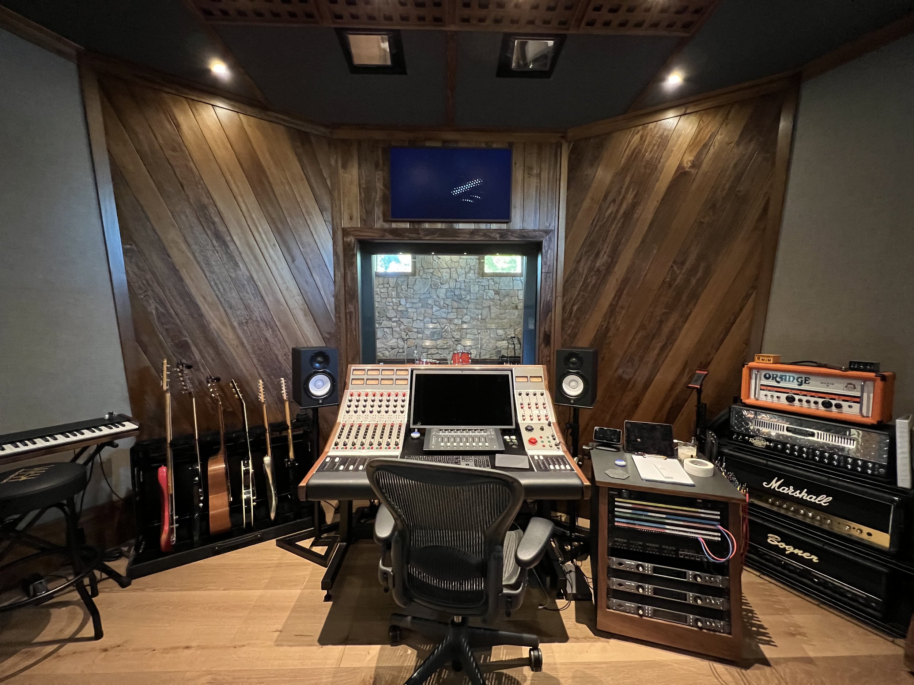
Wheelhouse Studio
Nickolas Wheeler
Nashville, TN
Wheelhouse Studio Tour
Wheelhouse Studio Details
Overview
Client
Nickolas Wheeler
Location
Nashville, TN (East Nashville)
Type
Private Production Studio with Mixing/Master Performance Control Room
Status
Completed
Year
2022
Size & Rooms
750 SF (Rooms: Control, Tracking, Amp, Kitchen, and Bath
Website
Wheelhouse Studio
Project Involvement
Full Service Recording Studio Design
Architectural Acoustic Design
Sound Isolation Systems Design
Acoustic Software Prediction, Auralization and Validation
Silent HVAC Systems Design
Clean & Isolated Technical Power Design
Photorealistic Renderings with Lighting Design
Full Acoustic Construction Documentation
Acoustic Construction Oversight
Narrative
Nicholas Wheeler, guitarist and founding member of The All-American Rejects, wanted a professional studio that felt like the world-class rooms he’d recorded in for over two decades—only this time, in his East Nashville backyard. Built on a tight 750-square-foot zoning limit, the studio needed to support songwriting, tracking, and mixing at the highest level, with isolation strong enough to withstand a busy four-lane road just 30 feet away.
The site restrictions and acoustic demands called for a finely tuned layout and isolation envelope that could handle loud tracking, quiet vocals, and critical listening—without compromise. We delivered a space that reflects Nick’s deep experience, precision needs, and creative flow: one that now functions as both his personal production HQ and a professional-grade space for outside artists.
Functional Needs & Performance Goals
The layout includes a mastering-grade control room, a live tracking room with adjustable acoustics and hidden mic storage, a fully isolated amp booth with load-in exterior door, a private bath, and an entry space complete with kitchenette, coffee bar and lounge. The space was designed for seamless transitions between writing, recording, and mixing, while offering comfort and flexibility for long sessions. High-performance isolation was key—blocking out traffic noise and containing internal SPLs to avoid disturbing nearby residences. Nick also needed the freedom to track full bands across rooms, with pristine monitoring accuracy in the control room and adjustable ambiance in the live room.
Design Strategy
To overcome space and noise constraints, we implemented our proprietary isolation system design: decoupled walls, ceiling, and slab, with airtight seals and acoustically matched HVAC, electrical and door/window assemblies. The control room features a reflection-free critical monitoring at mix position with targeted diffusion to maintain clarity and energy across the listening field. Custom designed and built onsite treatments ensure very flat low-frequency response.
A tray ceiling and angled walls in the tracking room create a natural, diffuse ambiance, while bass trapping and retractable drapes allow adjustable RT60 ranging from 0.2 to 0.8 seconds. HVAC air handling was routed through proprietary quiet plenums to ensure silent airflow and no crosstalk. All technical systems, including clean isolated electrical, star grounding, and cable pathways, were designed for pro-level signal management with flexibility for evolving workflows.
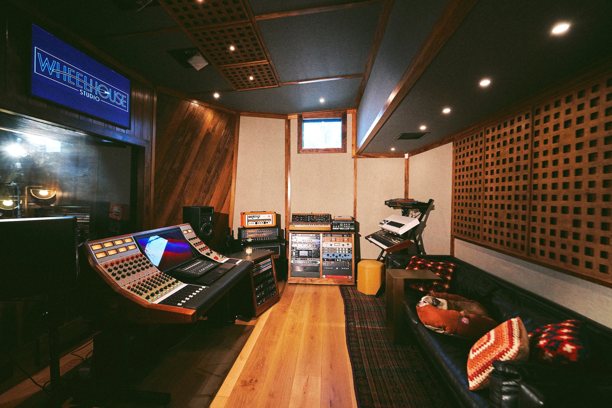
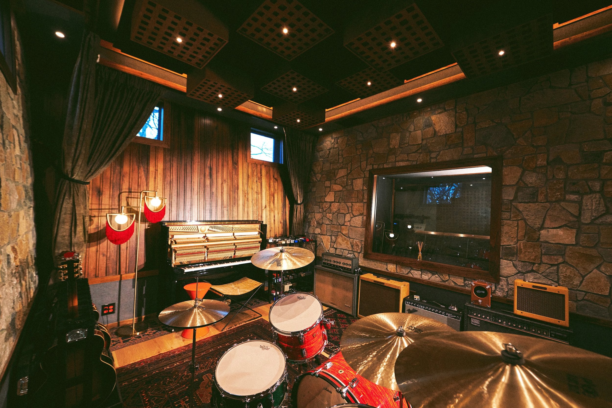
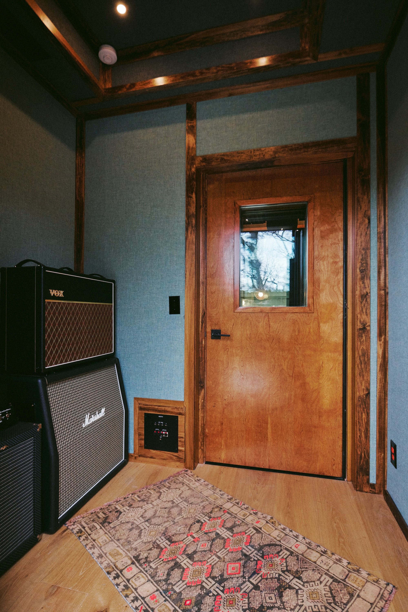
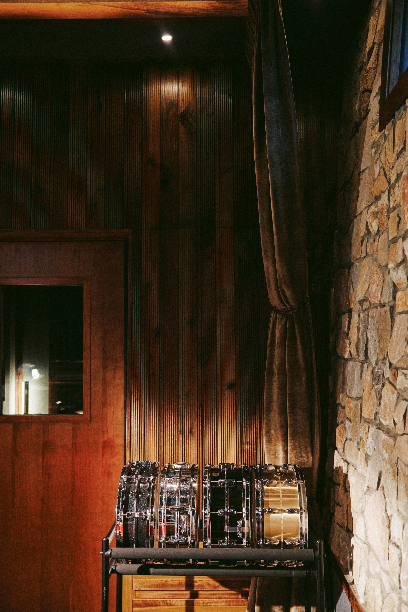
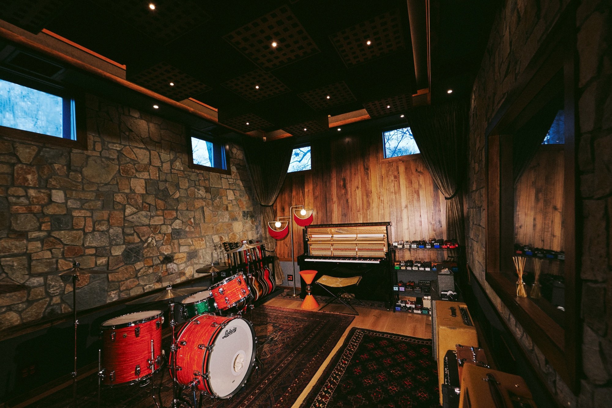

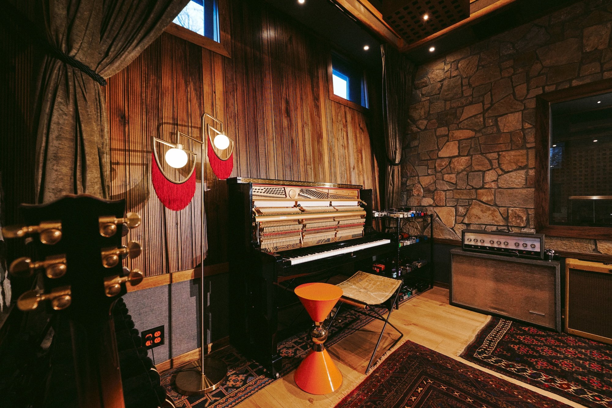
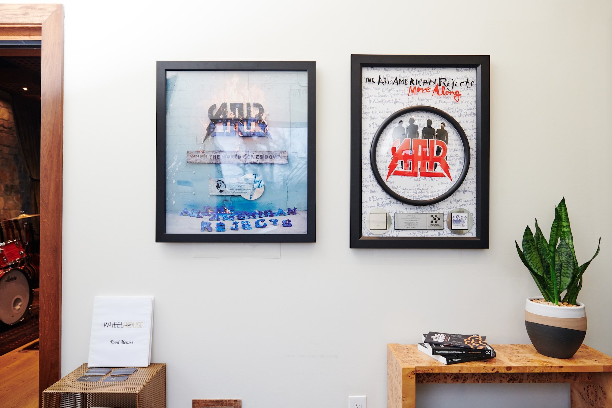
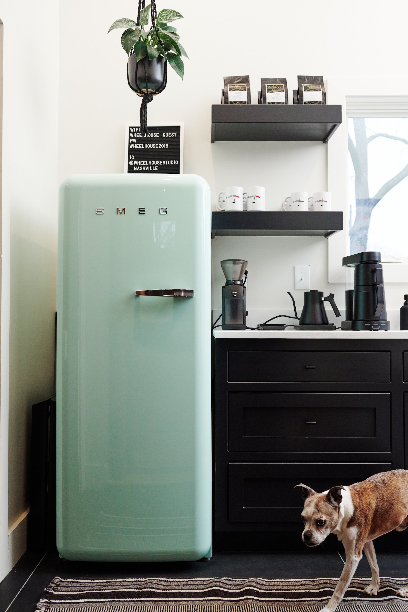
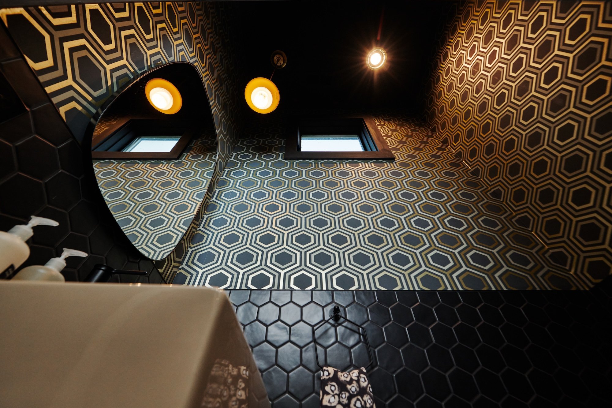
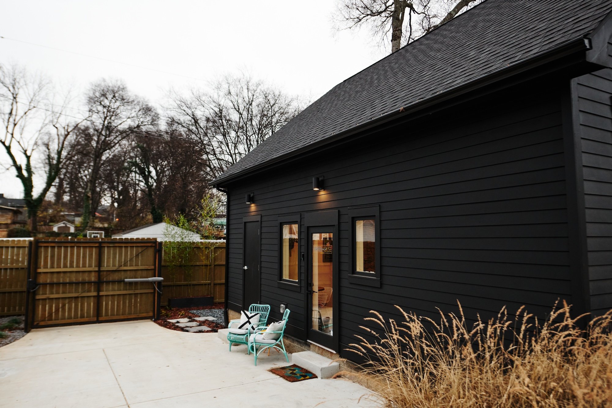
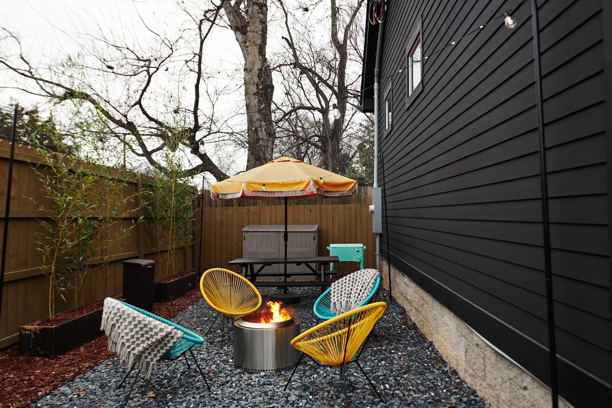
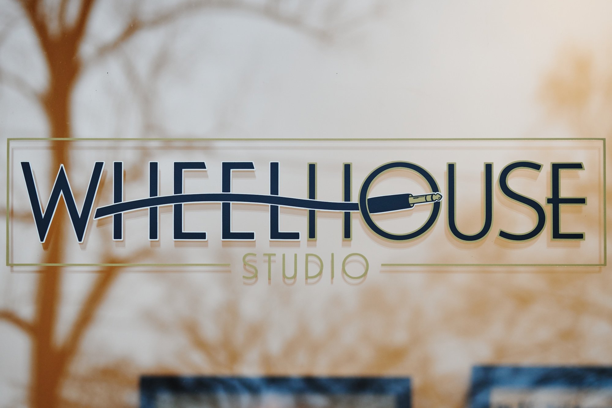
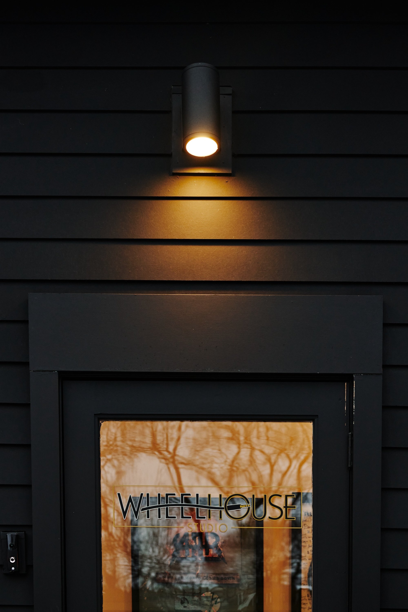
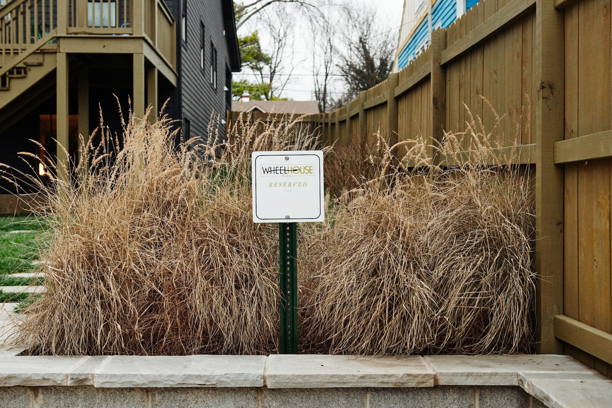
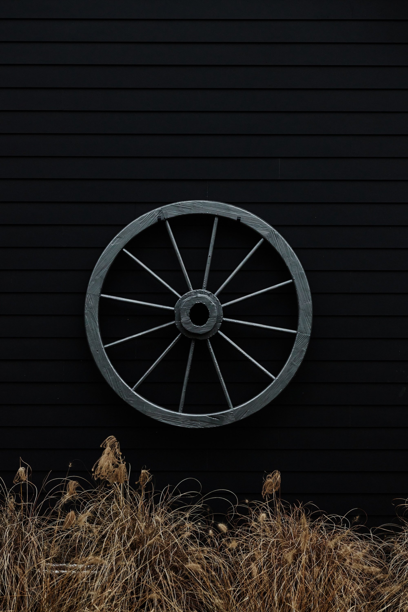
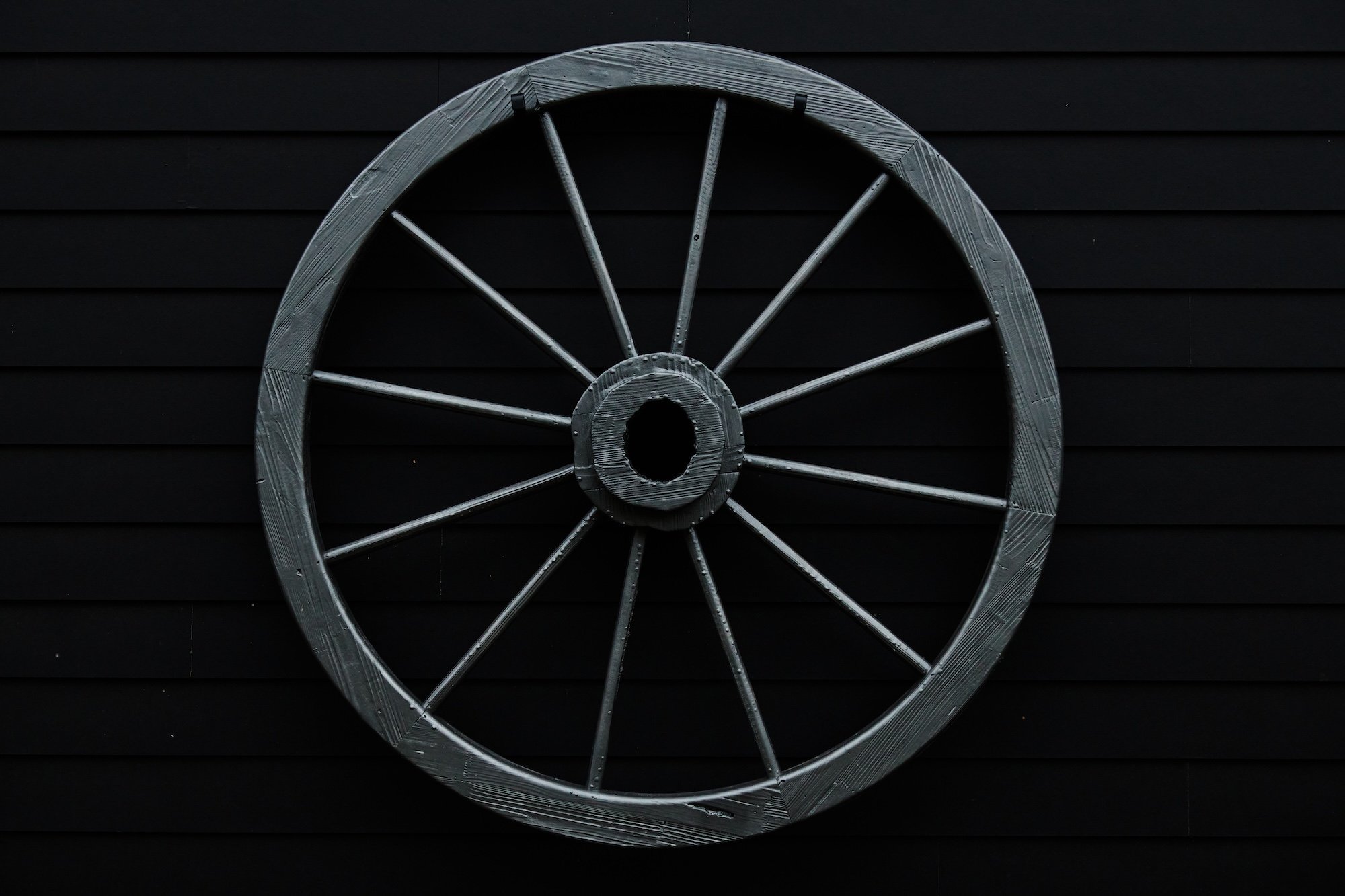
Book a Studio Planning Session
Plan your dream studio with expert guidance! Book your Studio Planning Session and get the confidence to build your project right the first time.
-
Our Studio Planning Sessions are built for everyone, no matter the budget or project size.
Whether you’re interested in onboarding as a design client or planning to DIY your studio’s design, build, or treatment yourself, this session gives you the confidence and expertise to plan your studio well and prevent common mistakes from the start.
Perfect for professionals, DIYers, architects, and builders who want seamless room acoustic, sound isolation, mechanical, and/or architectural integration—or need help fixing what’s not working.
-
Gain expert insight into your project’s acoustic, isolation, and integration requirements. In these sessions we:
Analyze your studio plans and requirements
Identify potential challenges, common mistakes, and opportunities to maximize acoustic performance
Outline solutions for achieving optimal sound performance specific to your use case
-
Your Studio Planning Session is a focused strategy call where we apply 16+ years of acoustic design expertise directly to your project. You’ll get personalized guidance on sound isolation, room acoustics, and systems integration—plus expert insight into the most effective path forward.
Not sure what level of service you need? This session brings clarity. It helps you understand your space, your options, and the smartest way to move toward your goals—efficiently and confidently.

