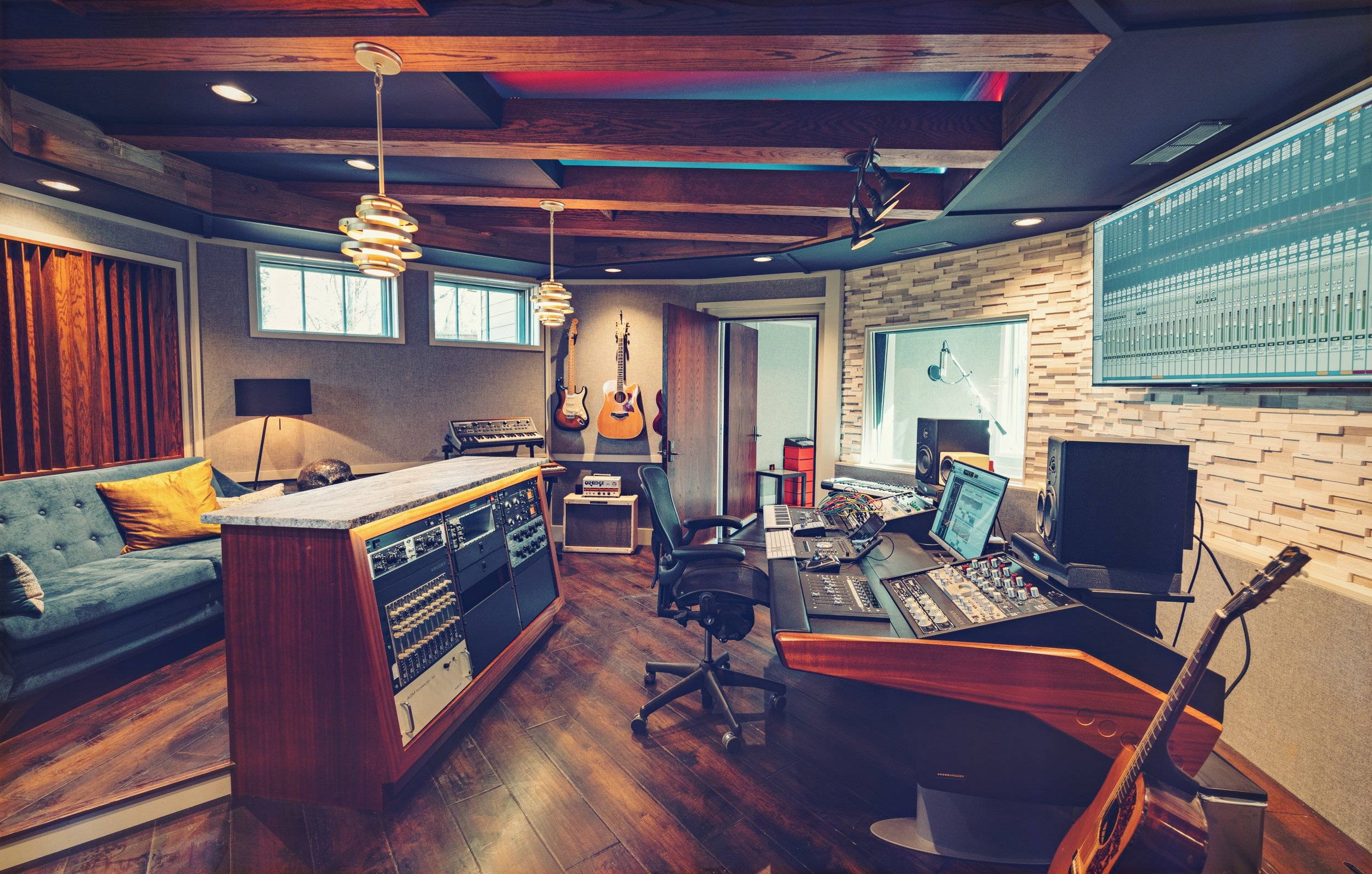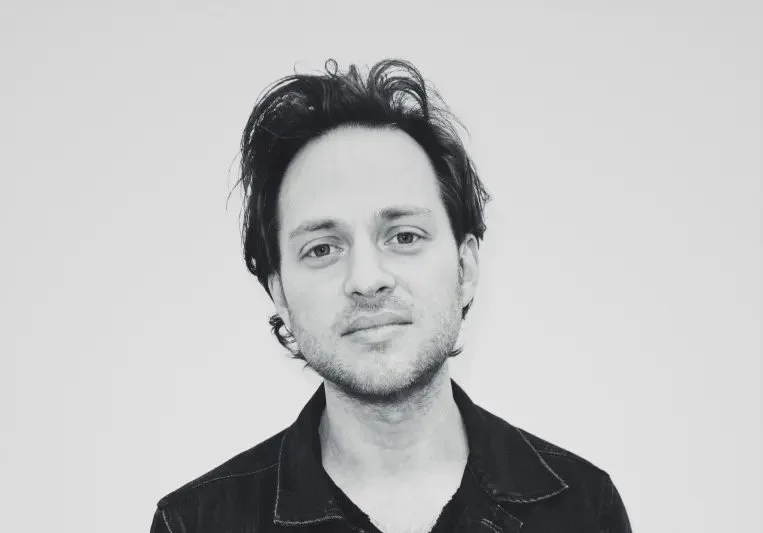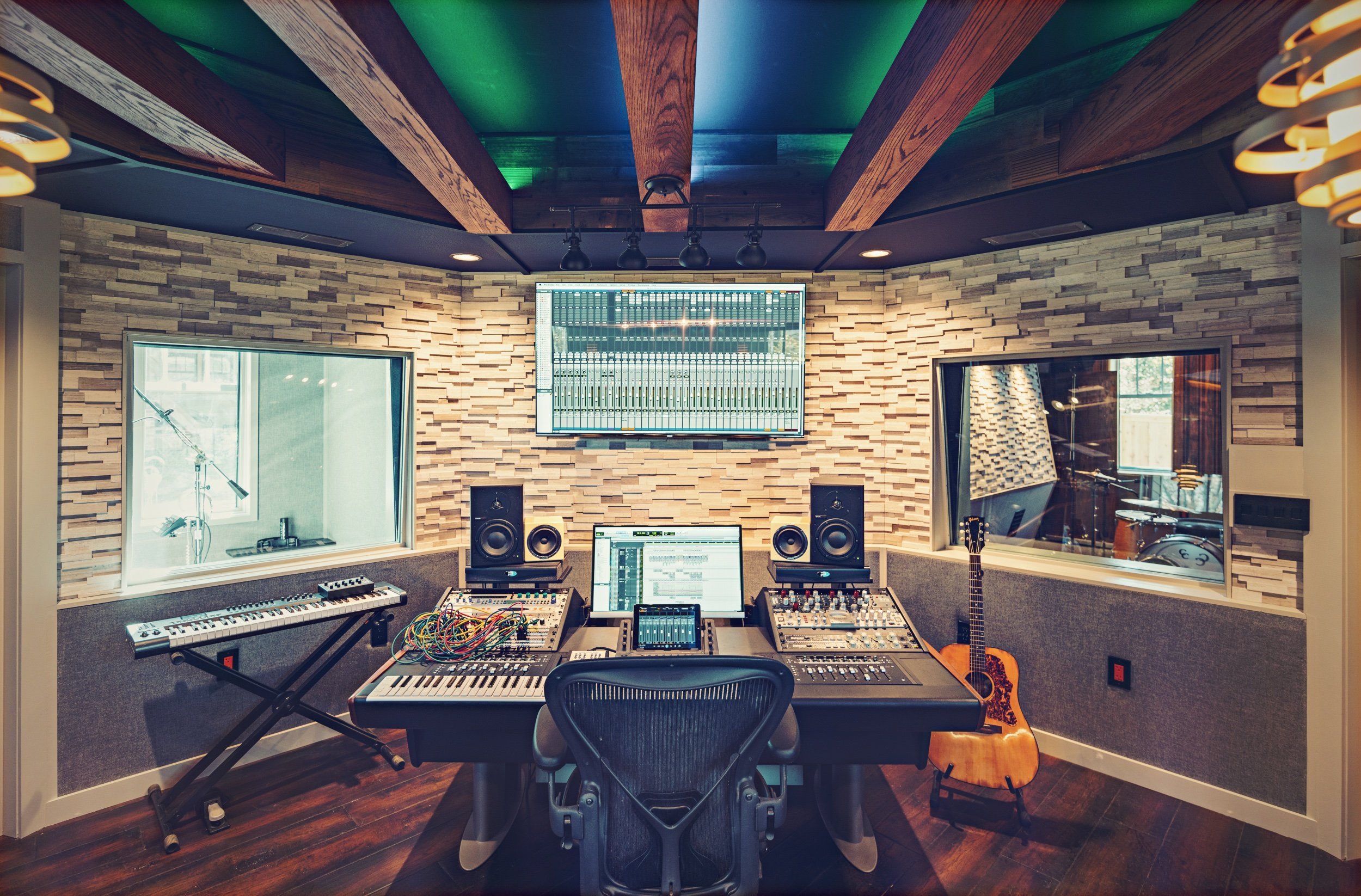
Ghosthood Studio
Steven Patrick Wilson
Nashville, TN
Filmed at Ghosthood Studio
Ghosthood Studio Details
Overview
Client
Steven Patrick Wilson
Location
Nashville, TN (Sylvan Park)
Type
Backyard Private Production Studio with Live Drum Tracking Room and Mixing/Master Performance Control Room
Status
Completed
Year
2016
Size & Rooms
1350 SF (Rooms: Control/Mix/Master Room, Live/Drum Tracking Room, Vocal Booth, Amp Booth, Edit/Songwriting/Overnight Suite, Tech/Storage Room, Entry, Kitchen, and Full Bath)
Rent Studio Here
Ghosthood Studio
Project Involvement
Full Service Recording Studio Design
Architectural Acoustic Design
Sound Isolation Systems Design
Acoustic Software Prediction, Auralization and Validation
Silent HVAC Systems Design
Clean & Isolated Technical Power Design
Photorealistic Renderings with Lighting Design
Full Acoustic Construction Documentation
Acoustic Construction Oversight
Narrative
Steven Patrick Wilson, a.k.a. as Ghosthood, is a Grammy and Dove Award–nominated producer, songwriter, and multi-instrumentalist. With credits across pop, indie, worship, and sync, and placements on Netflix, Freeform, E!, and MTV, Wilson needed a high-performance studio that could match the pace and quality of his genre-crossing output. The challenge: designing a two-story production space on a tight 950-square-foot footprint in a historic Nashville neighborhood—just 30 feet from an active train line.
Ghosthood Studio was built to support writing, tracking, editing, and post-production around the clock, without disturbing the neighborhood or being disrupted by external noise. With multiple rooms, full acoustic isolation, and flexible layout, it’s become Wilson’s creative anchor—a private, technically rigorous, and aesthetically calming space that fuels commercial-grade output across a broad spectrum of projects.
Functional Needs & Performance Goals
The two-story plan includes a ground-level control room, tracking room, vocal booth, amp booth, tech/storage room and entry/lounge. Upstairs is an edit suite with a Murphy bed, a kitchen, and a full bathroom. Each room was designed for professional workflow: the control room for mixing and mastering, the tracking room for flexible ensemble setups, and the edit suite for remote collaboration and long sessions. All spaces required extreme sound isolation and flexible acoustic performance, with HVAC, clean isolated power, and layout configured to support simultaneous sessions across floors.
Design Strategy
To address train vibration and residential noise leakage, each studio room was floated and decoupled from the slab and surrounding structure using multi-layer, decoupled, proprietary isolation systems design. The control room, tucked into a corner to maintain line of sight, was tuned with broadband absorption and strategically placed diffusion to provide a very flat response. The tracking room features angled walls, vaulted ceilings, and embedded bass traps to achieve a natural RT60 around 0.8s.
HVAC was routed through proprietary designed duct silencers with decoupled air handlers. Electrical systems were grounded and isolated with clean transformer-backed power. We used natural light through layered glazing assemblies to maintain acoustic integrity while preserving the clients aesthetic goals. All tech infrastructure, signal paths, interconnects, and wall boxes, were fully integrated for flexibility and durability across changing production needs.
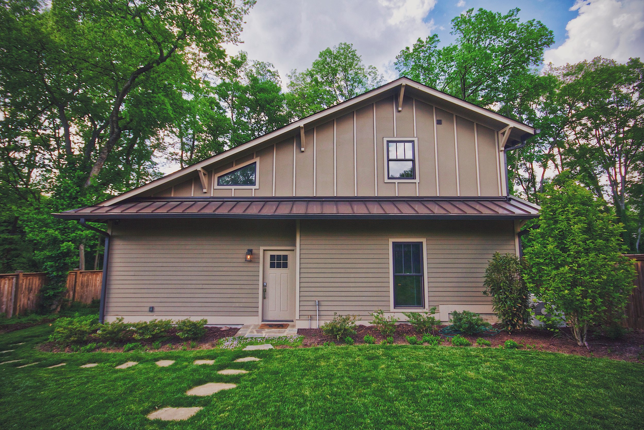
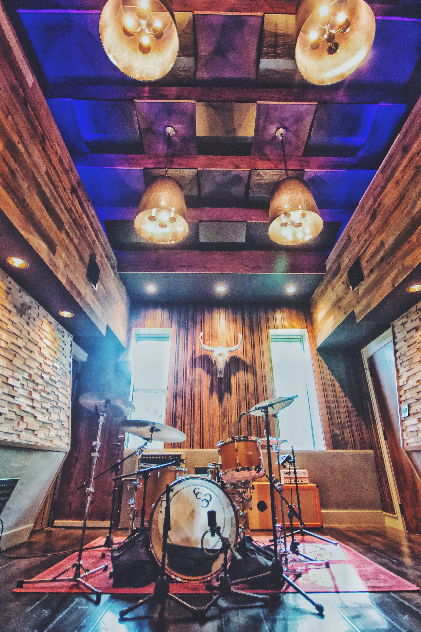
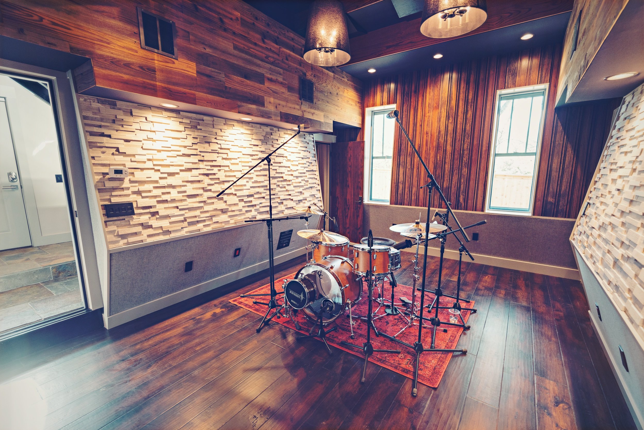
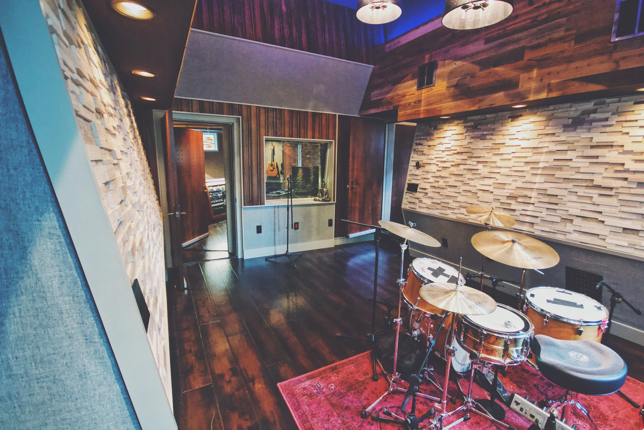
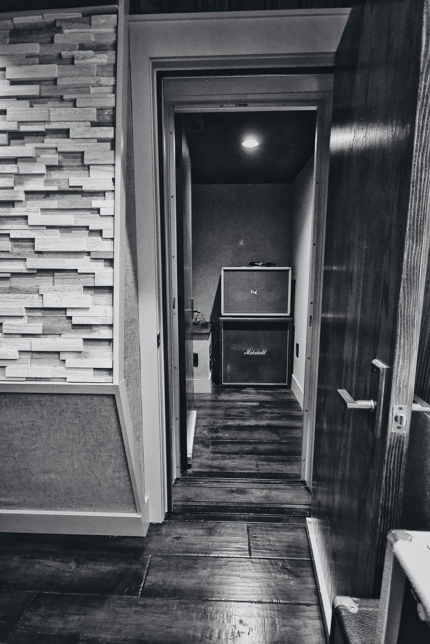



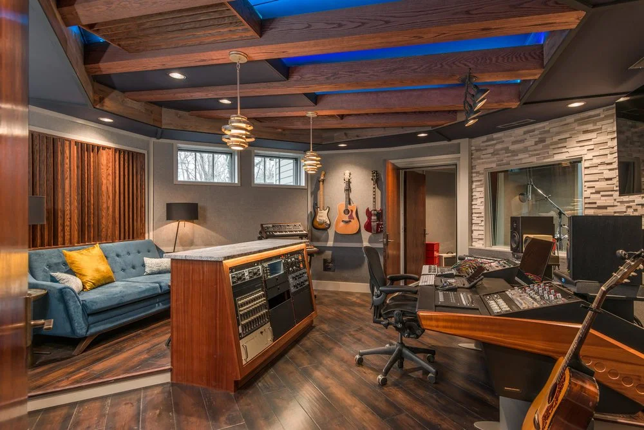
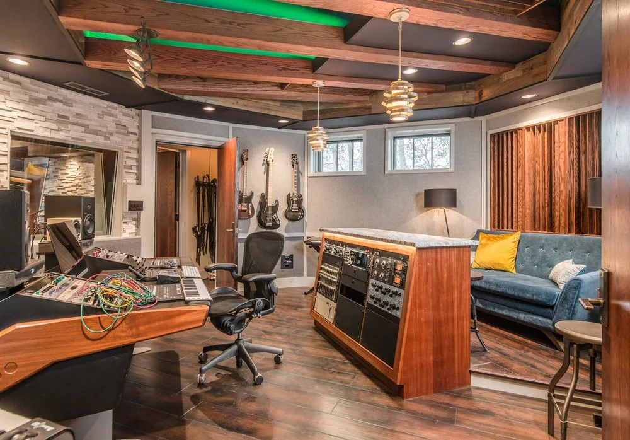

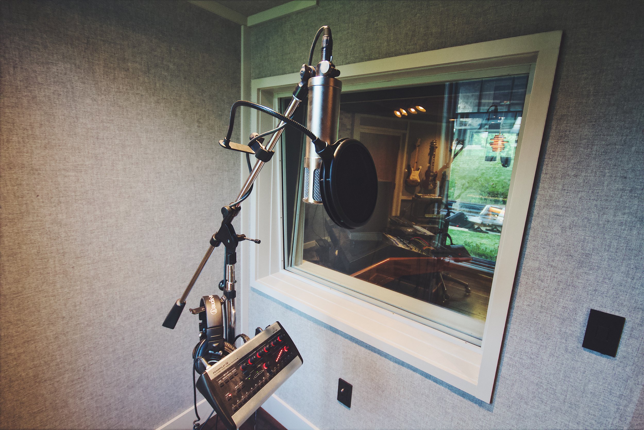

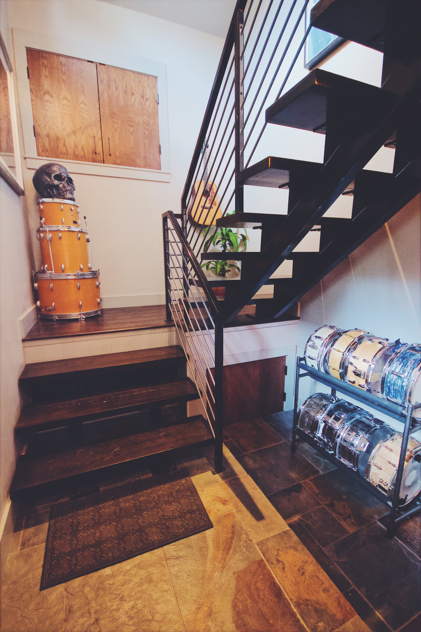
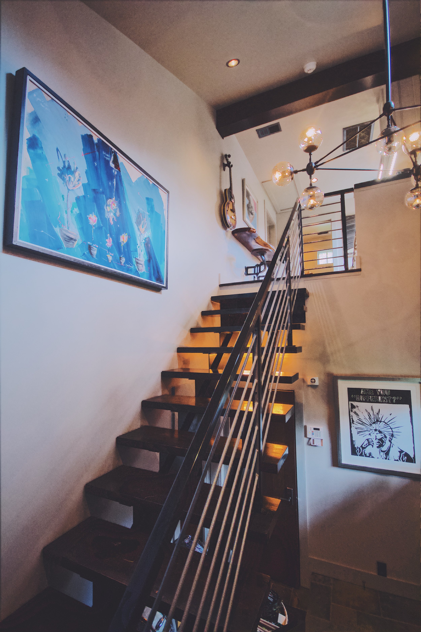
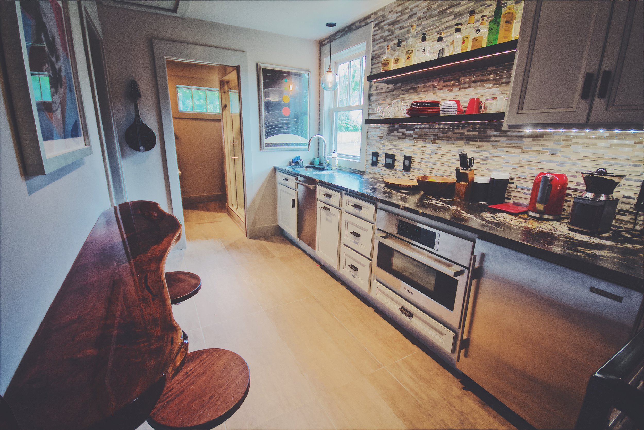
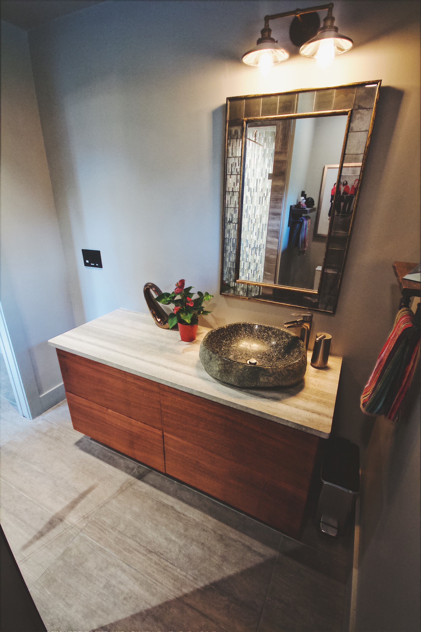
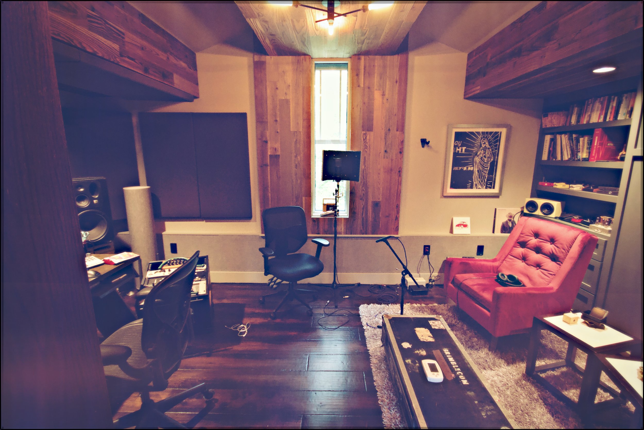



Book a Studio Planning Session
Plan your dream studio with expert guidance! Book your Studio Planning Session and get the confidence to build your project right the first time.
-
Our Studio Planning Sessions are built for everyone, no matter the budget or project size.
Whether you’re interested in onboarding as a design client or planning to DIY your studio’s design, build, or treatment yourself, this session gives you the confidence and expertise to plan your studio well and prevent common mistakes from the start.
Perfect for professionals, DIYers, architects, and builders who want seamless room acoustic, sound isolation, mechanical, and/or architectural integration—or need help fixing what’s not working.
-
Gain expert insight into your project’s acoustic, isolation, and integration requirements. In these sessions we:
Analyze your studio plans and requirements
Identify potential challenges, common mistakes, and opportunities to maximize acoustic performance
Outline solutions for achieving optimal sound performance specific to your use case
-
Your Studio Planning Session is a focused strategy call where we apply 16+ years of acoustic design expertise directly to your project. You’ll get personalized guidance on sound isolation, room acoustics, and systems integration—plus expert insight into the most effective path forward.
Not sure what level of service you need? This session brings clarity. It helps you understand your space, your options, and the smartest way to move toward your goals—efficiently and confidently.


