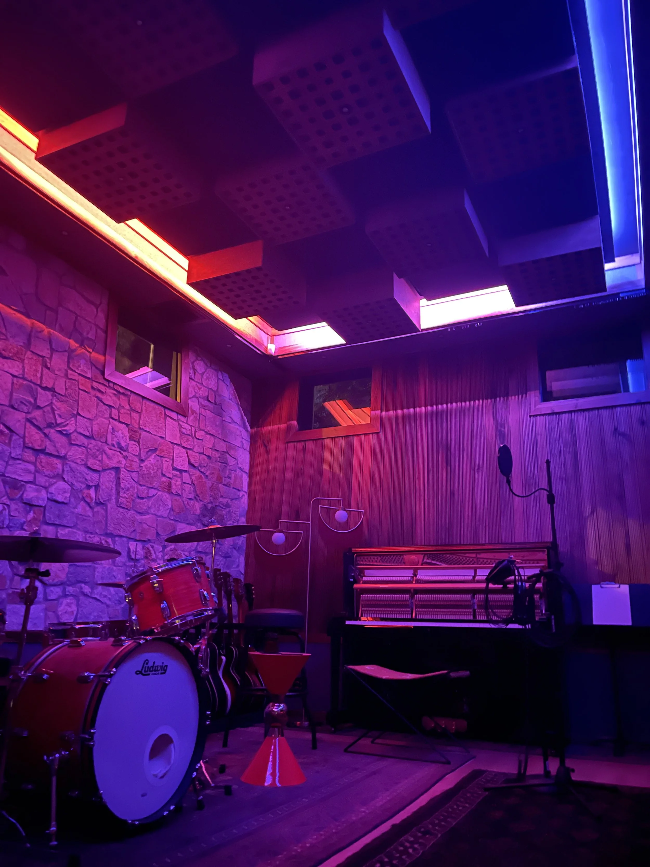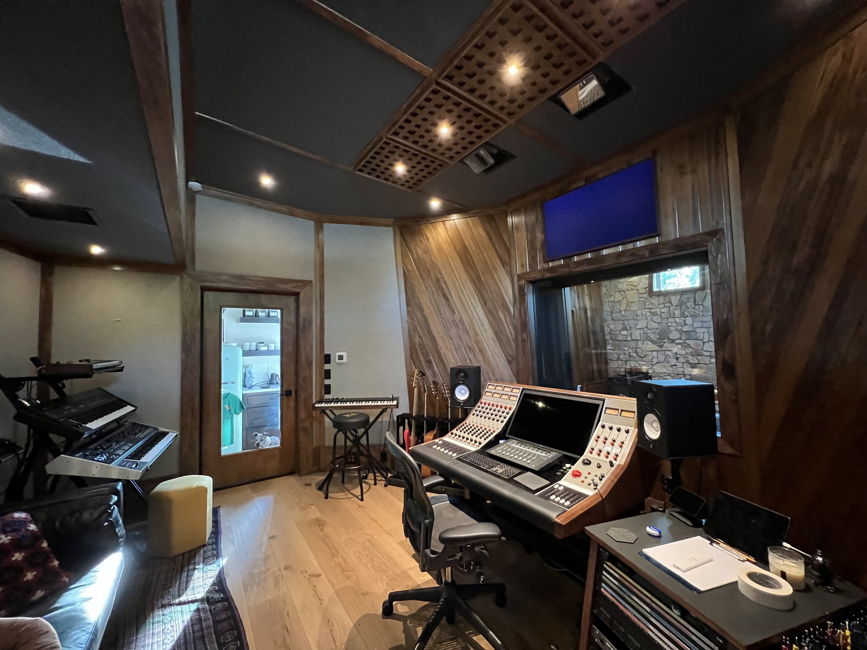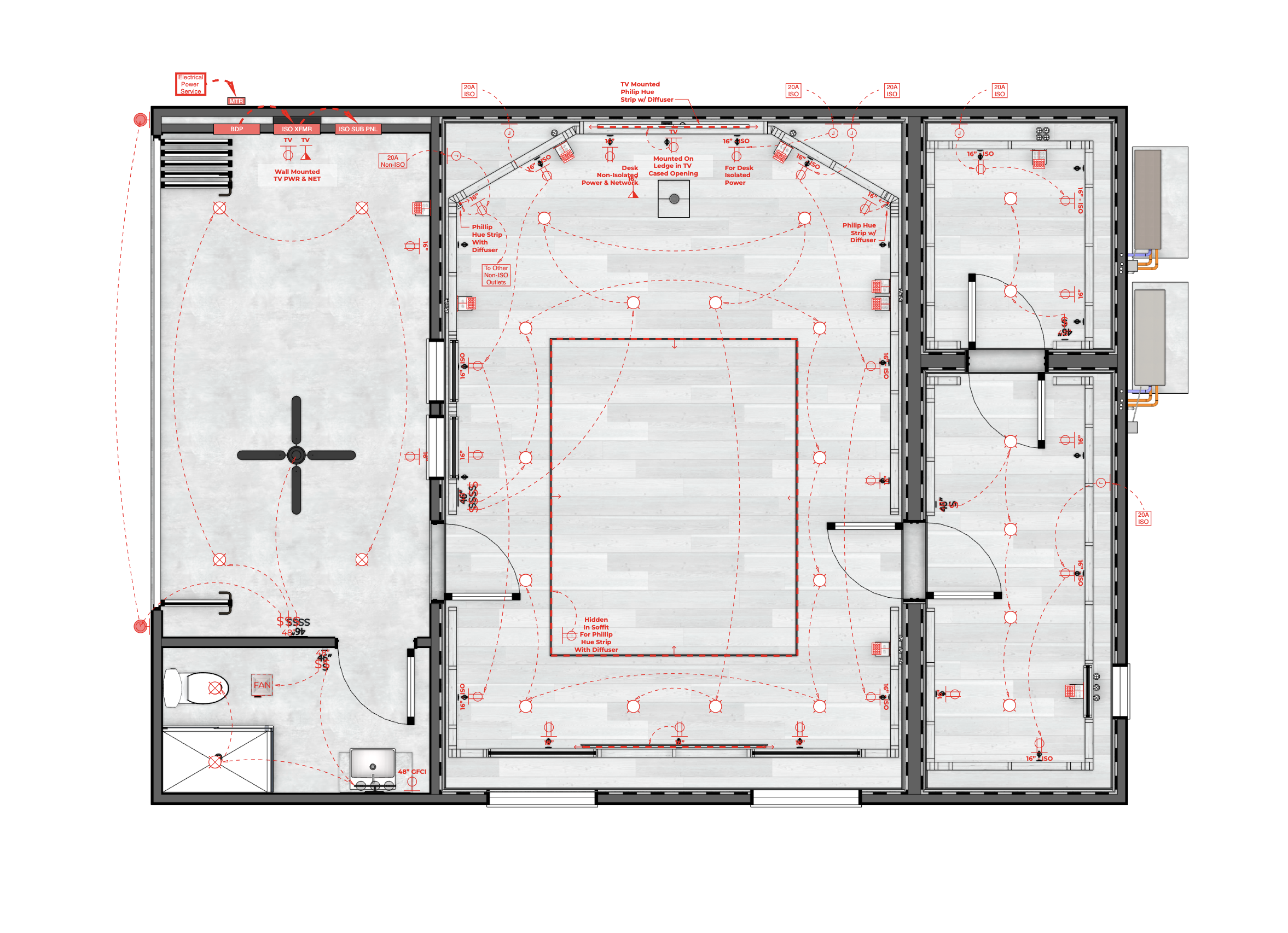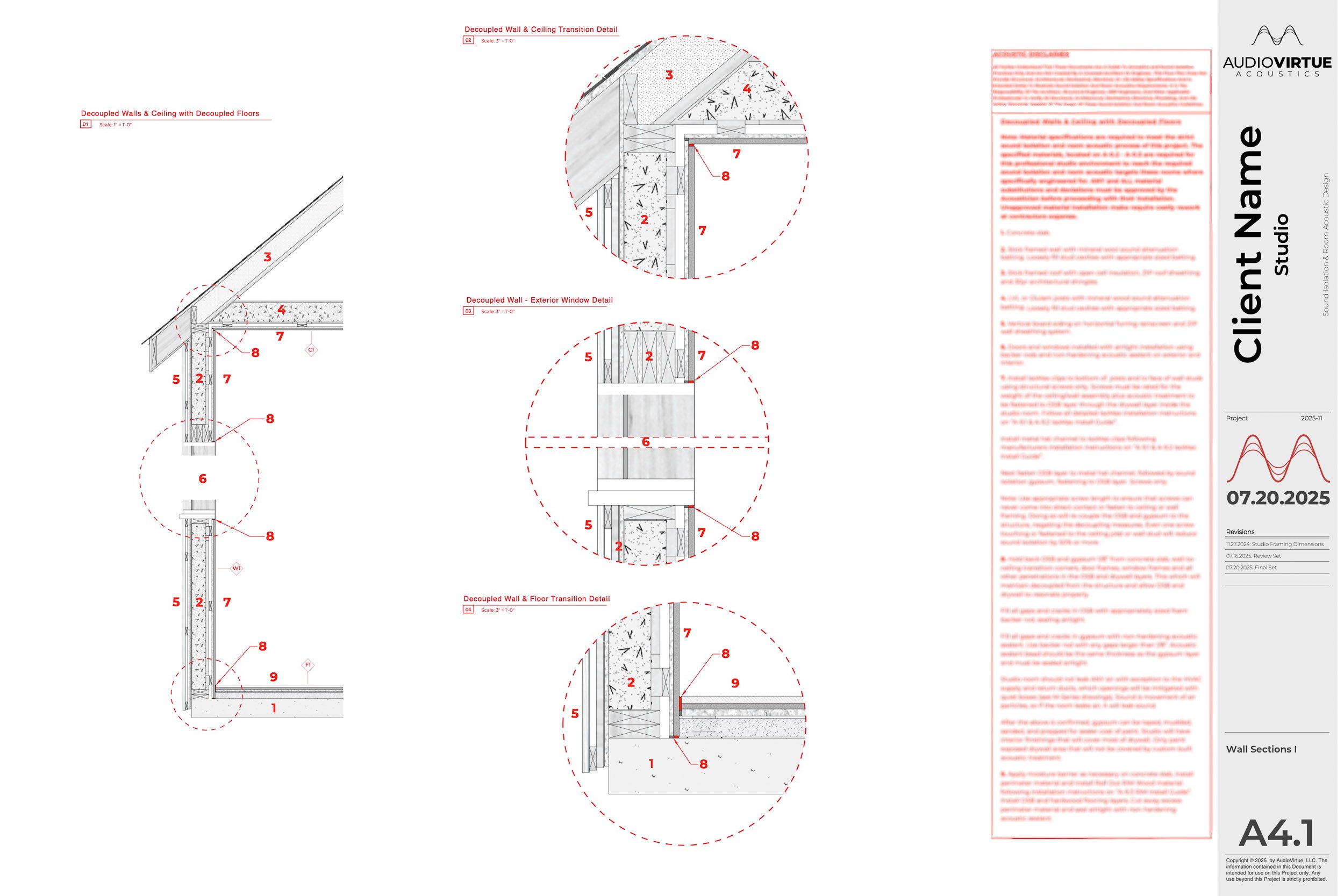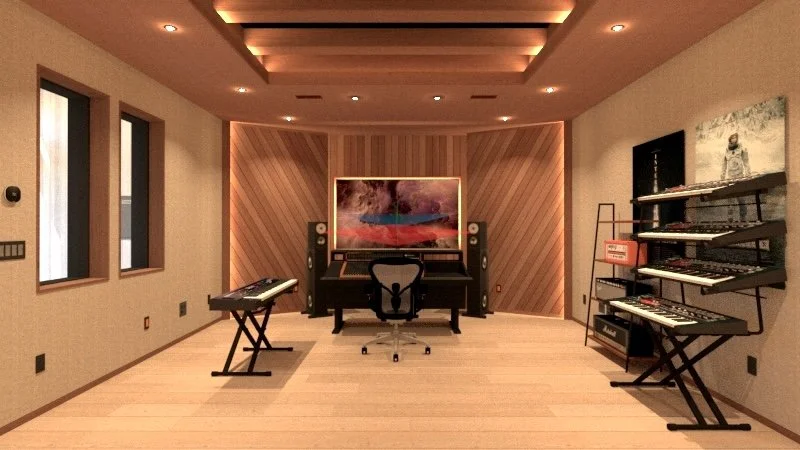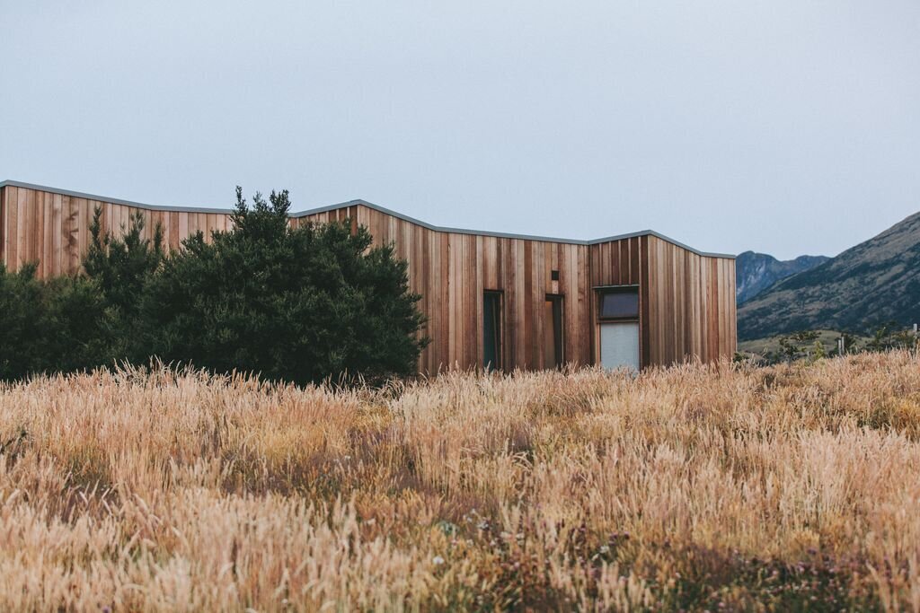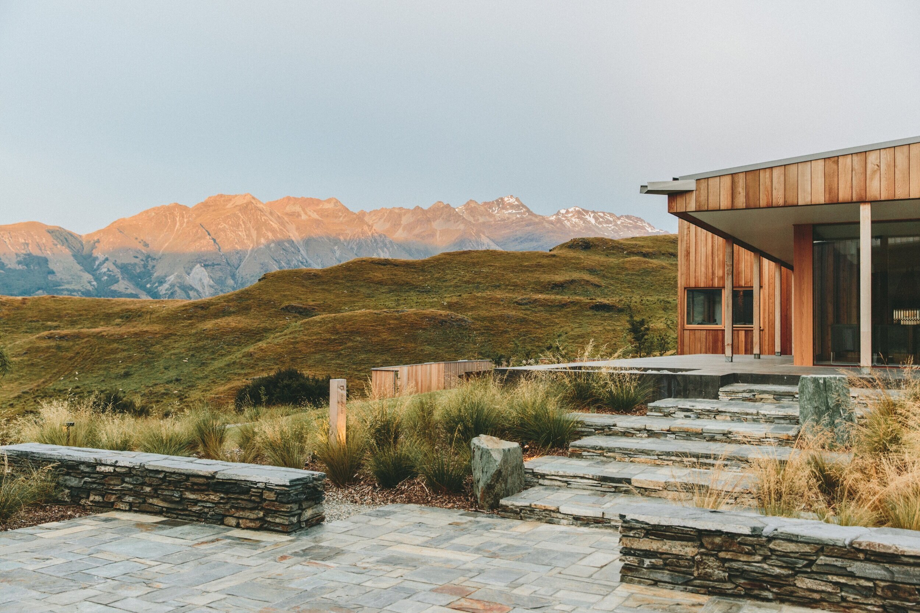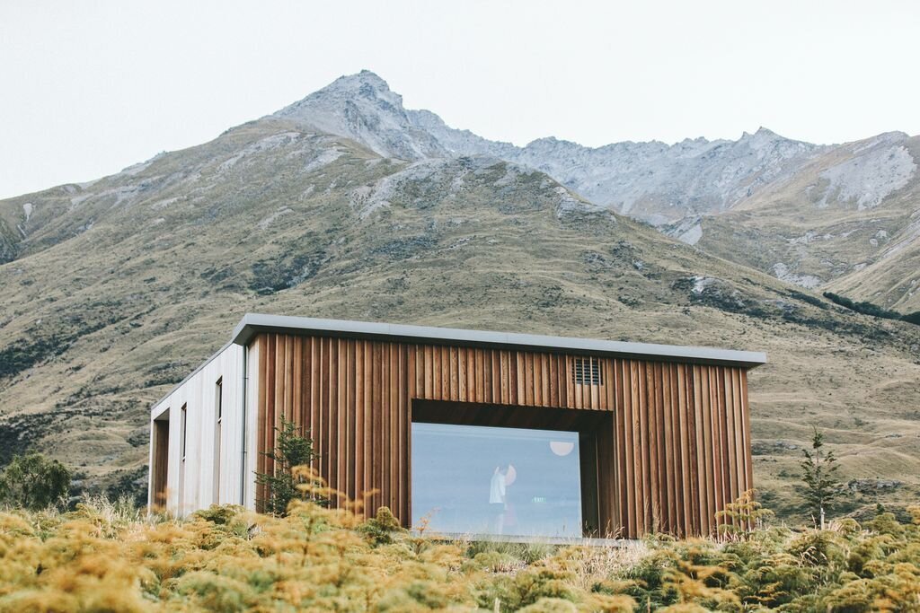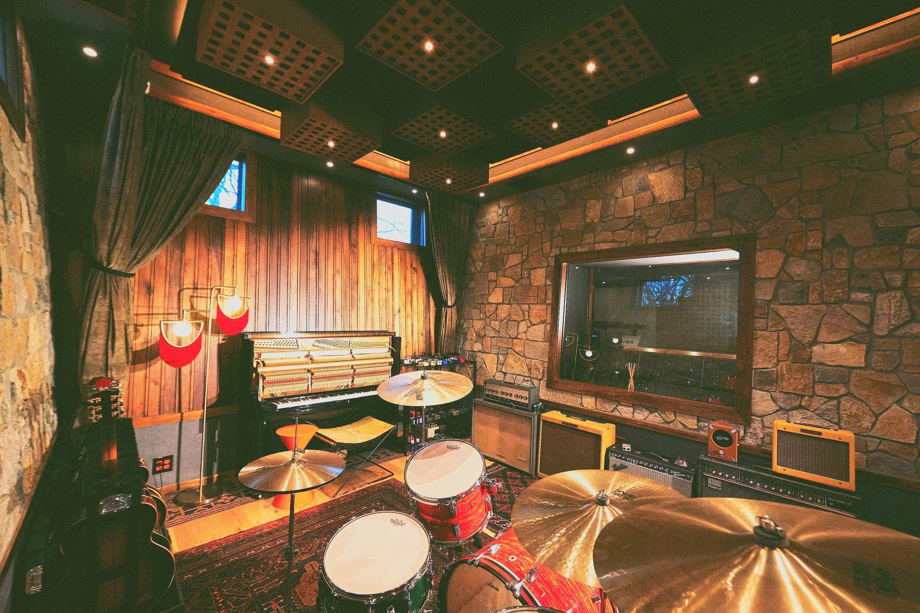
Professional Studio Design, Engineered for Unmatched Acoustic Performance
Acoustic design and sound isolation systems shaped by data, refined through experience, and built for creators who want their room to perform at the highest level.
Is This the Right Path for You?
Acoustic Design Services are ideal for producers, artists, engineers, podcasters, composers, and commercial studios who want their space professionally designed from the ground up. If you want predictable performance, exceptional isolation, and a room that sounds right without guesswork…this is your path.
-
You want a professionally designed studio that performs at a high level and fits your unique style
-
You’re building new construction or renovating a room/space
-
You want sound isolation engineered correctly the first time
-
You want your room to have accurate monitoring and translation
-
You value a collaborative process, clear drawings, and data-driven decisions
-
You want oversight and guidance during the build
“A studio should be the place you retreat to for your most honest work. It should be shaped by your aesthetic style, built for your workflow, and accurate enough to trust every sound. When a room is designed to get out of the way, artists feel safe, engineers hear the truth, and the work moves, like magic, without resistance.”
— Zac Marcengill
A Complete Acoustic Design Experience
Every studio is different, but the fundamentals remain constant: isolation, room proportions, modal behavior, reflection control, diffusion strategy, and HVAC/electrical integration. We handle all of it — and translate technical requirements into drawings and details your builder can follow with confidence.
-
Modal modeling + frequency response prediction
Reflection path analysis
Speaker/listener position optimization
Diffusion and absorption planning
Custom acoustic treatment design (if needed)
Data-based layout of panels, traps, and diffusers
-
Walls, ceilings, floors
Airborne + structure-borne noise control
Decoupling strategy
Layering, mass, damping, and membrane selection
Door assemblies, windows, penetrations
Flanking path mitigation
Detailed construction drawings
-
Modal modeling + frequency response prediction
Reflection path analysis
Speaker/listener position optimization
Diffusion and absorption planning
Custom acoustic treatment design (if needed)
Data-based layout of panels, traps, and diffusers
-
In-house, construction-ready, full drawing set for every aspect of studio construction
Studio Structure Plans
Studio Floor + Ceiling Plans
Sound Isolation Building + Wall Sections
Sound Isolation Door + Window Specification Detail Drawings
Manufactured or Custom-Built Acoustic Treatment Plans, Sections + Details
Acoustic Specific Material Schedules
Contractor Guidance Keynotes & Common Mistakes
Builder Construction Oversight + Coordination
-
Ductwork noise control
Silencer selection
Mechanical isolation
Electrical noise mitigation & grounding strategy
Ventilation airflow planning
-
Modal modeling + frequency response prediction
Reflection path analysis
Speaker/listener position optimization
Diffusion and absorption planning
Custom acoustic treatment design (if needed)
Data-based layout of panels, traps, and diffusers
-
Ductwork noise control
Silencer selection
Mechanical isolation
Electrical noise mitigation & grounding strategy
Ventilation airflow planning
-
???
-
????
A Clear, Predictable Design Process
-
We evaluate your goals, your space, your workflow, and your priorities.
You get clarity on feasibility, budget, and the right acoustic direction.
Deliverables:
Consultation
Scope + budget clarity
Project brief
Acoustic goals and constraints
Timeline expectations
-
We model the room, identify issues before they become expensive, and engineer your isolation and room acoustic systems.
Deliverables:
Modal analysis
Isolation diagrams
HVAC/Electrical planning
Preliminary renderings
Treatment strategy
-
You receive a complete set of drawings and documents your builder can follow with confidence. This is where your studio becomes a buildable plan.
Deliverables:
Drawing set
Material specs
Dimensions
Construction notes
Panel layouts
-
We help ensure that your studio is built the way it was designed — fewer mistakes, fewer change orders, and better performance.
Deliverables:
In-progress reviews
Contractor coordination
Punch-list corrections
Messaging + file support
Why Clients Choose Audio Virtue?
Designing a high-performance studio isn’t about guessing, copying someone else’s build, or taking advice from forums. It requires engineering, modeling, and an understanding of how sound behaves in real spaces + and how construction choices affect performance.
We bring almost two decades of experience designing studios, analyzing data, and solving isolation and room acoustic challenges in real-world projects.
What sets us apart:
Data-driven acoustic design
Real simulation + modeling (not rules of thumb)
Experience across studios, venues, and commercial spaces
Construction-ready drawings that eliminate guesswork
Clear communication and high integrity
A process shaped around your workflow and goals
Critical support during construction
Recent Studio Results
Case Study #1
Wheelhouse Studio
Client
Nickolas Wheeler
Year
2020
Existing Conditions + Goals
Build site 30ft from business 4 lane road, 750 sqft max studio footprint (restricted by zoning), + client requirement of world-class studio environment with control room, live room, iso booth, lounge and bathroom.
Results
Reduced road noise from 80dB average to NC-10 inside studio rooms (65dB isolation). Designed studio facilities to hold all required rooms within 750 sqft with very flat acoustic performance and a live room that tracks larger than it is.
Notes
Engineered floor, walls and ceiling decoupling systems to achieve room-inside-room level isolation while only loosing 1.75” of floor, wall and ceiling space. Custom, built onsite acoustic treatment design to achieve clients west coast, old school studio aesthetic and very flat acoustic performance.
Outcome
24/7 working world-class facility built in backyard of clients residence.
Services
-

Room Acoustics Design
Optimizing reflective and absorptive surfaces to achieve balanced reverberation, clarity, and sonic accuracy tailored to your room's purpose.
-

Sound Isolation Design ("Soundproofing")
Engineered solutions to prevent sound leakage and external interference, ensuring a pristine acoustic environment for recording and listening.
-

HVAC + Electrical + Audio Integration Design
Designing quiet and efficient systems for heating, ventilation, air conditioning, and electrical, eliminating noise distractions.
How can we help?
Full Service Recording Studio Design
From private music studios to podcast and post-production rooms, we design acoustically optimized creative spaces that sound as good as they look.
Book a Studio Planning Session
Plan your dream studio with expert guidance! Book your Studio Planning Session and get the confidence to build your project right the first time.
-
Our Studio Planning Sessions are built for everyone, no matter the budget or project size.
Whether you’re interested in onboarding as a design client or planning to DIY your studio’s design, build, or treatment yourself, this session gives you the confidence and expertise to plan your studio well and prevent common mistakes from the start.
Perfect for professionals, DIYers, architects, and builders who want seamless room acoustic, sound isolation, mechanical, and/or architectural integration—or need help fixing what’s not working.
-
Gain expert insight into your project’s acoustic, isolation, and integration requirements. In these sessions we:
Analyze your studio plans and requirements
Identify potential challenges, common mistakes, and opportunities to maximize acoustic performance
Outline solutions for achieving optimal sound performance specific to your use case
-
Your Studio Planning Session is a focused strategy call where we apply 16+ years of acoustic design expertise directly to your project. You’ll get personalized guidance on sound isolation, room acoustics, and systems integration—plus expert insight into the most effective path forward.
Not sure what level of service you need? This session brings clarity. It helps you understand your space, your options, and the smartest way to move toward your goals—efficiently and confidently.

