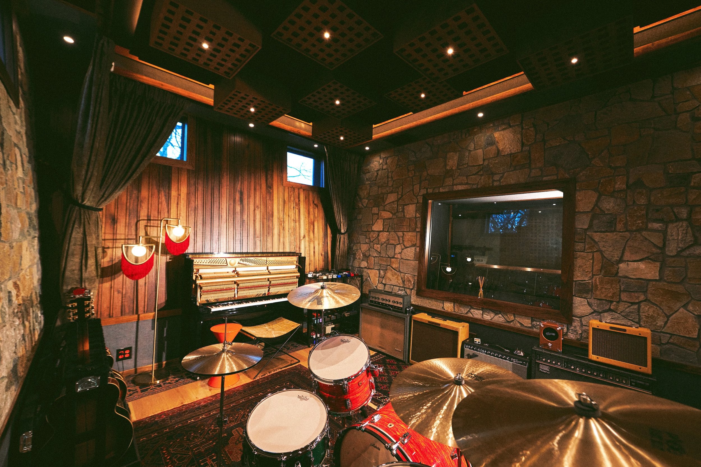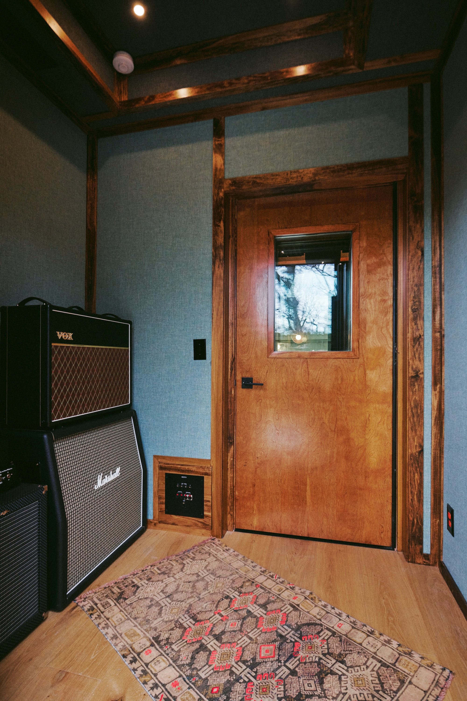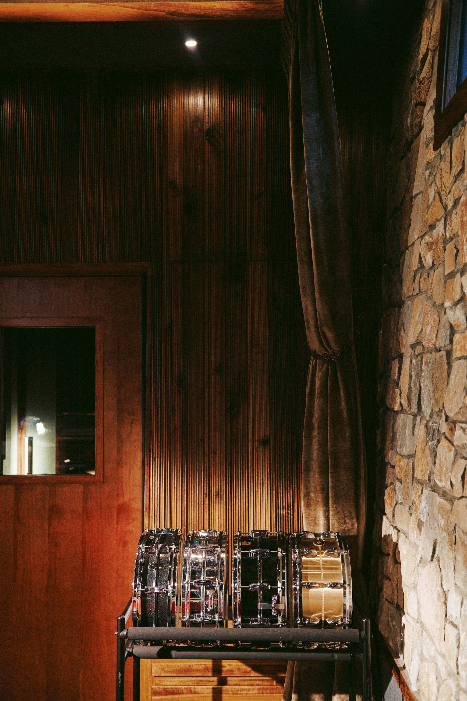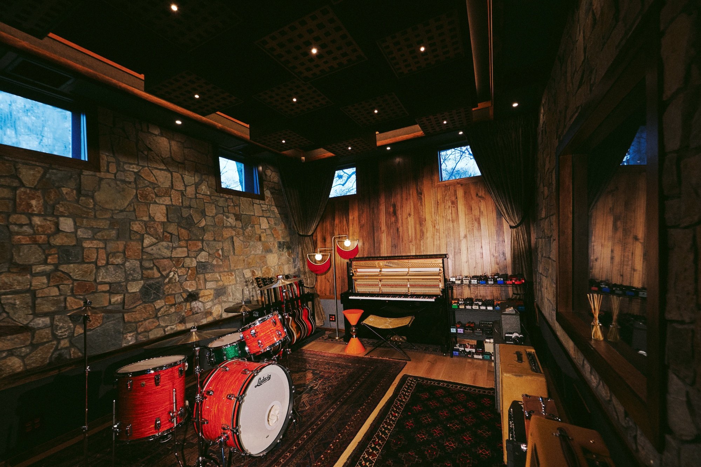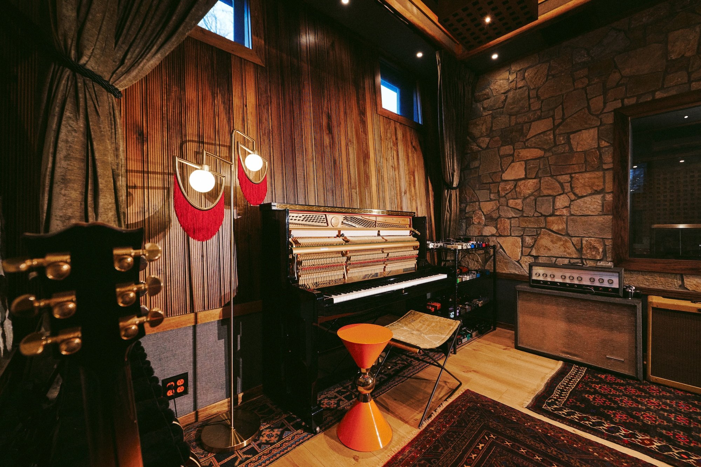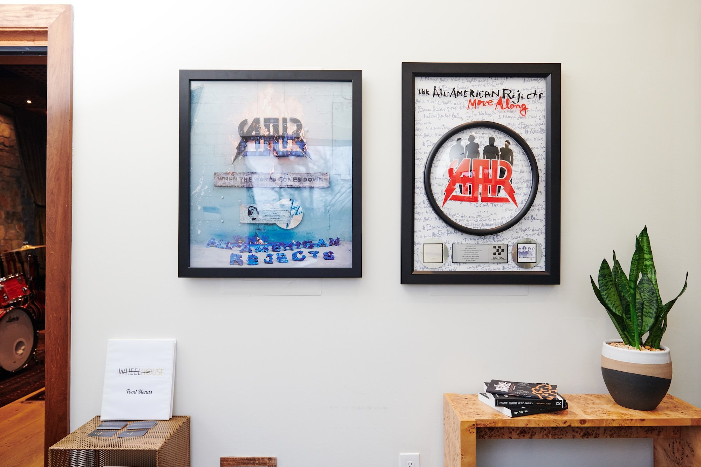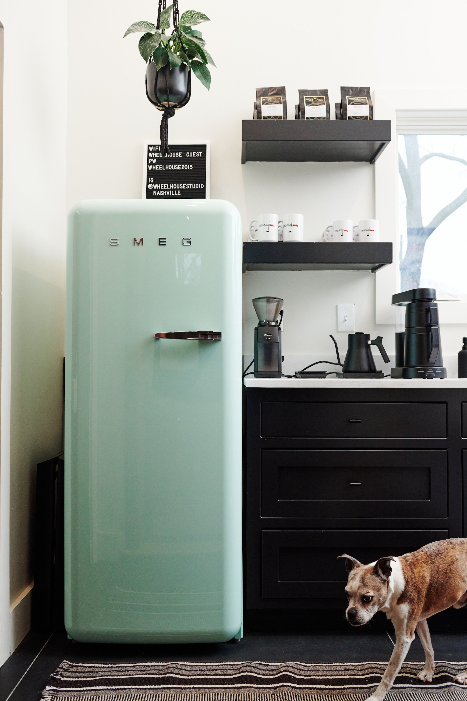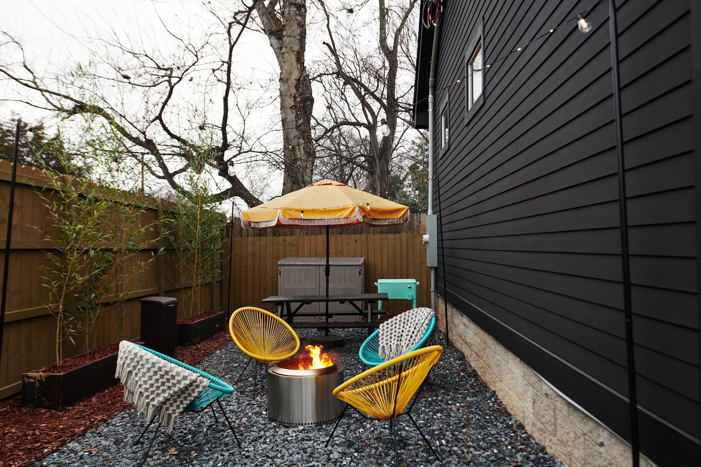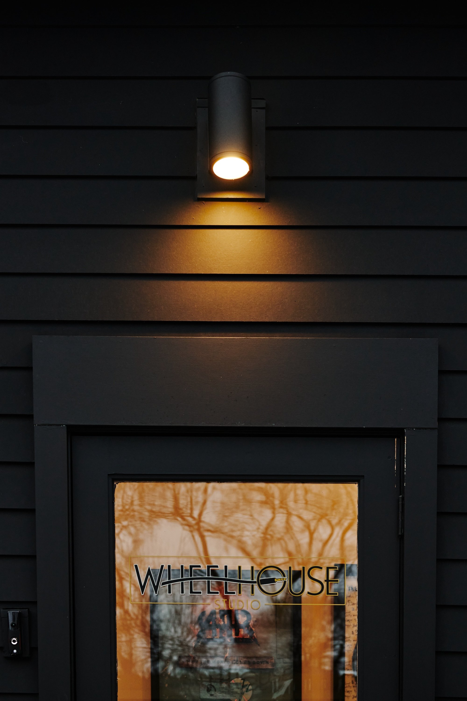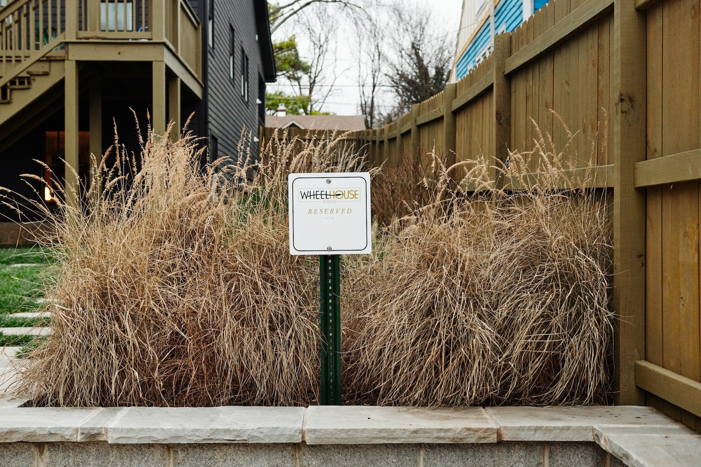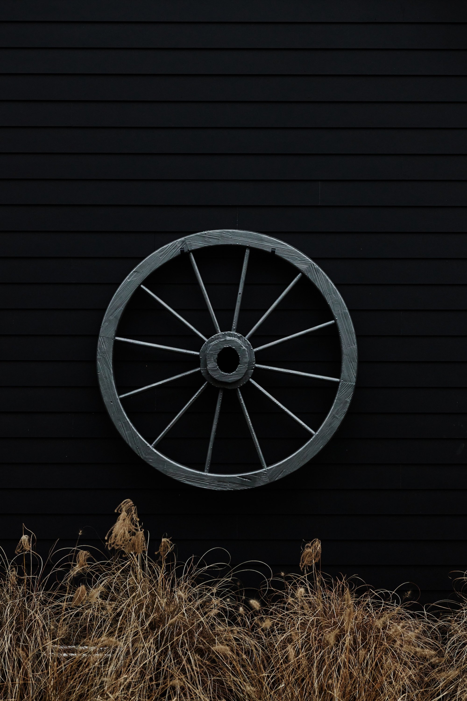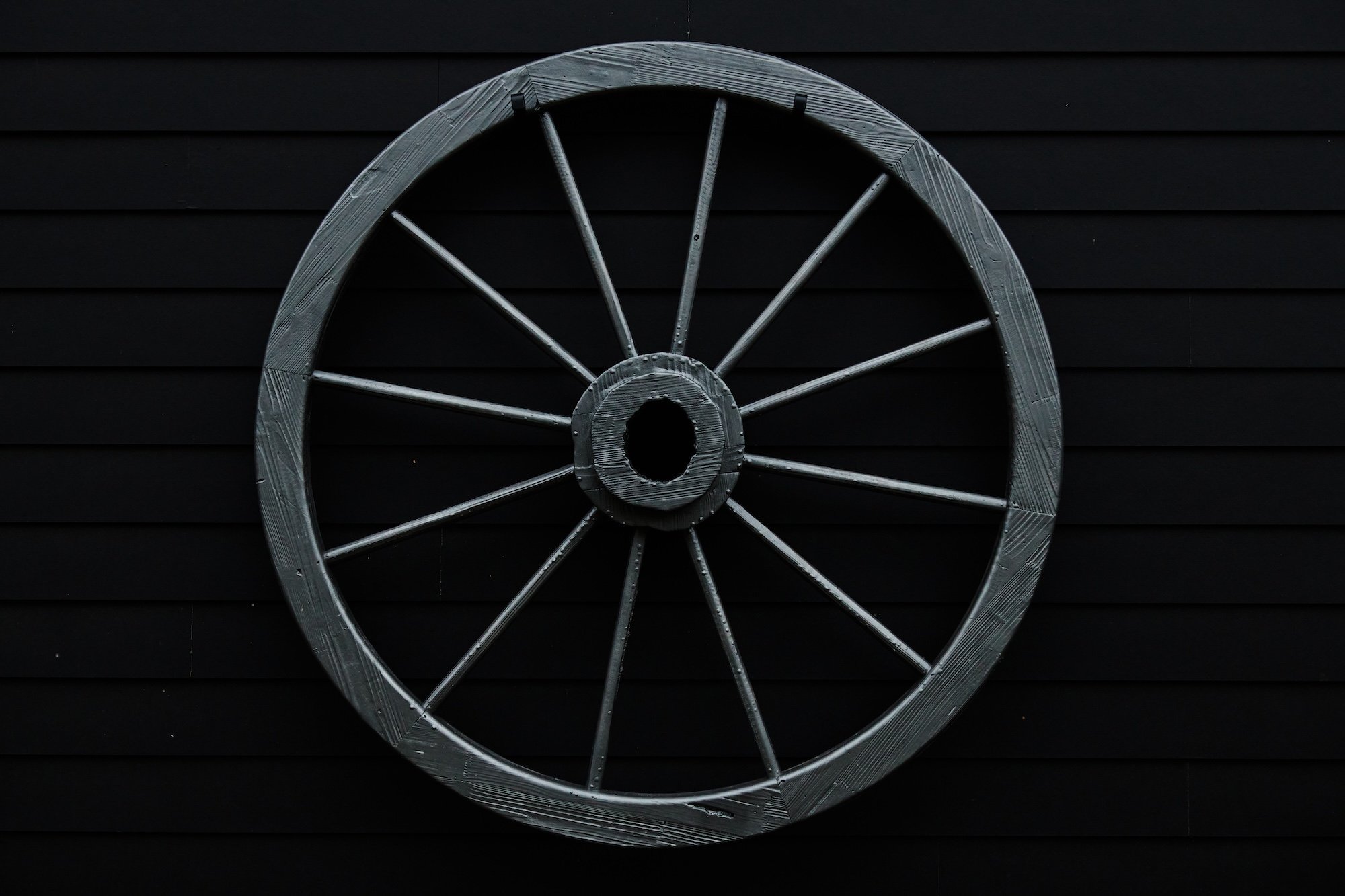Wheelhouse Studio
Nickolas Wheeler | Nashville, TN
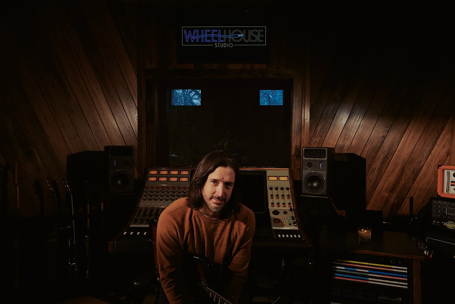
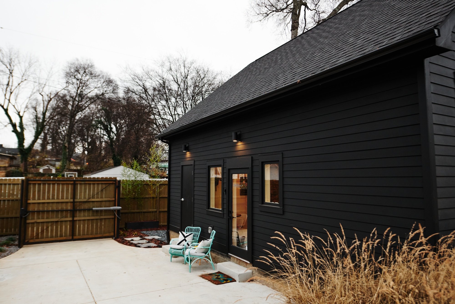
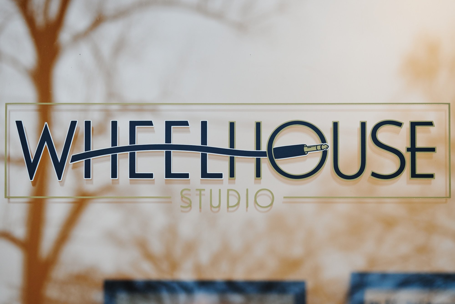
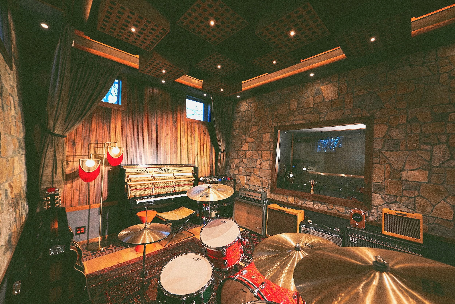
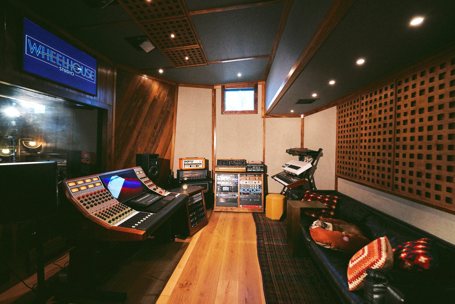
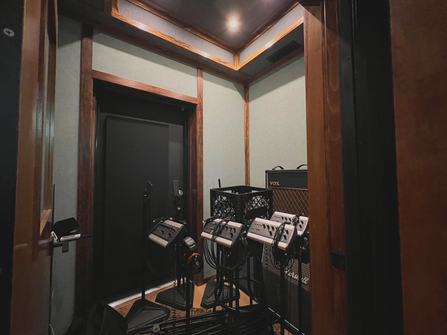
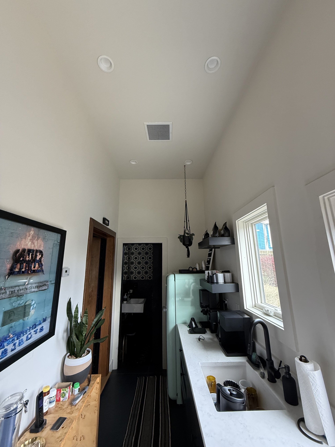
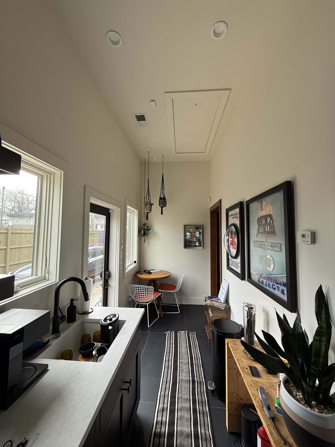
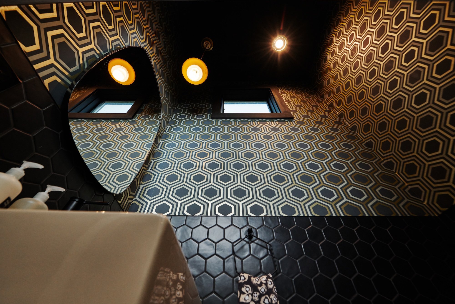
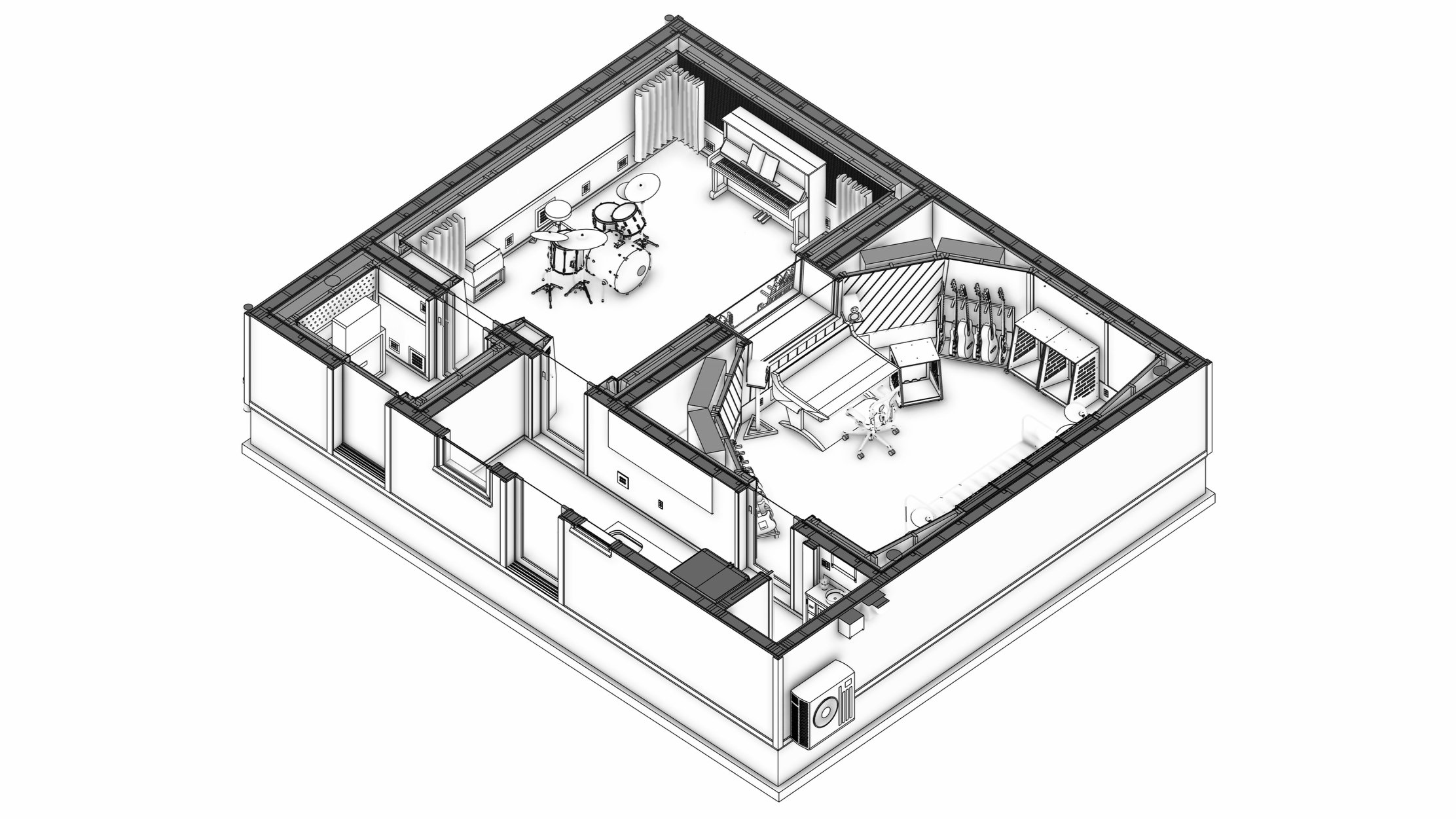
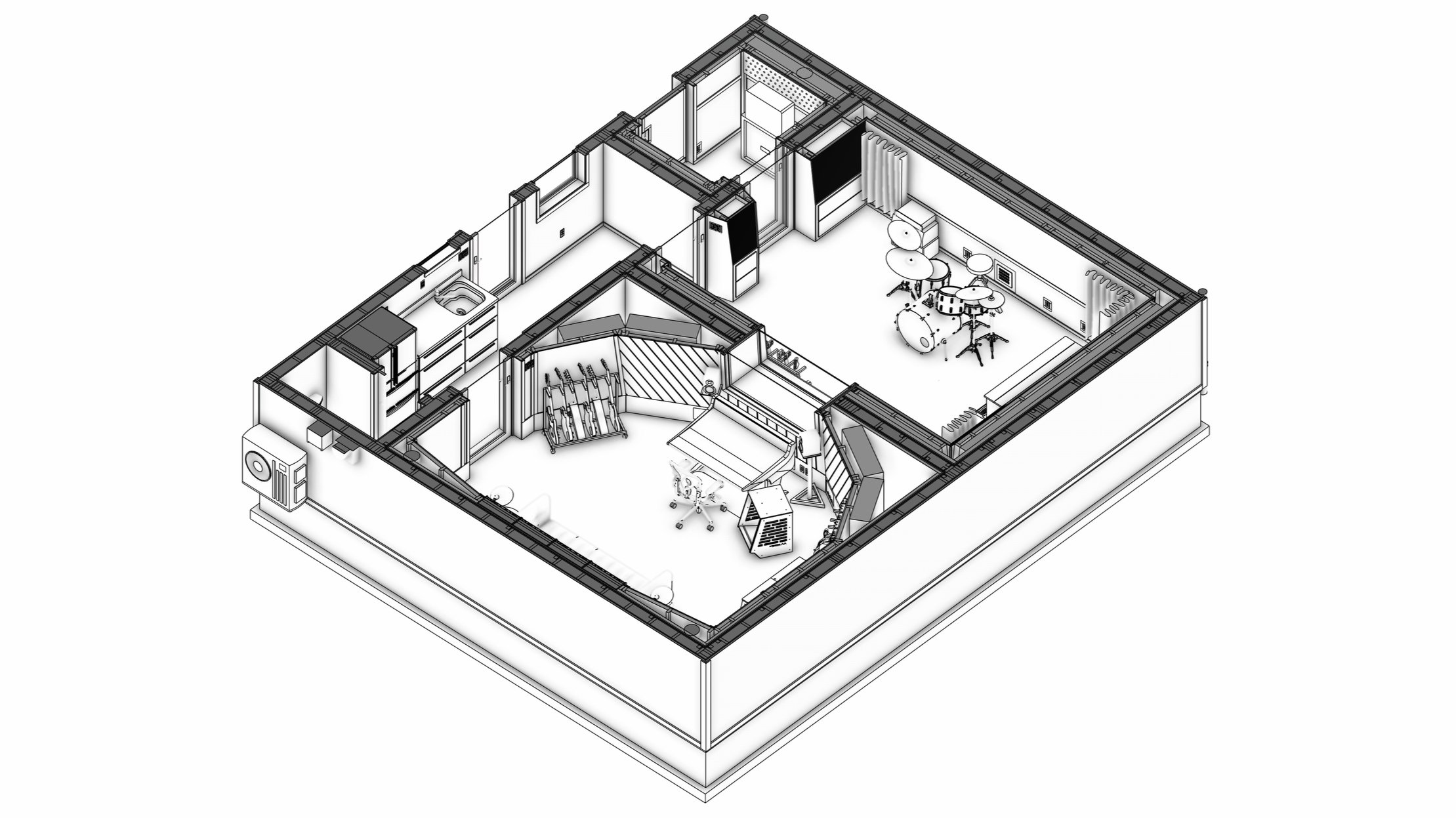
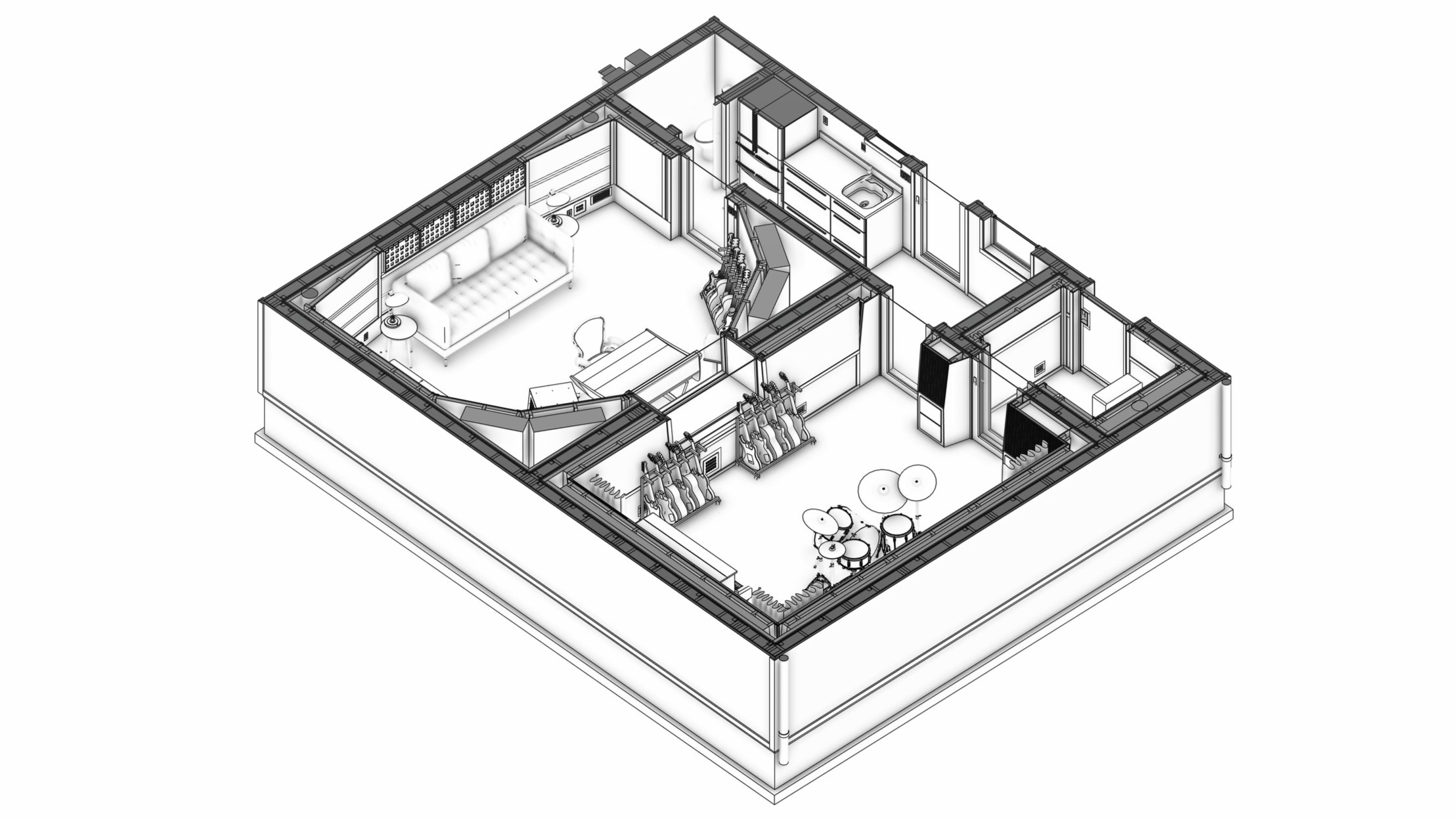
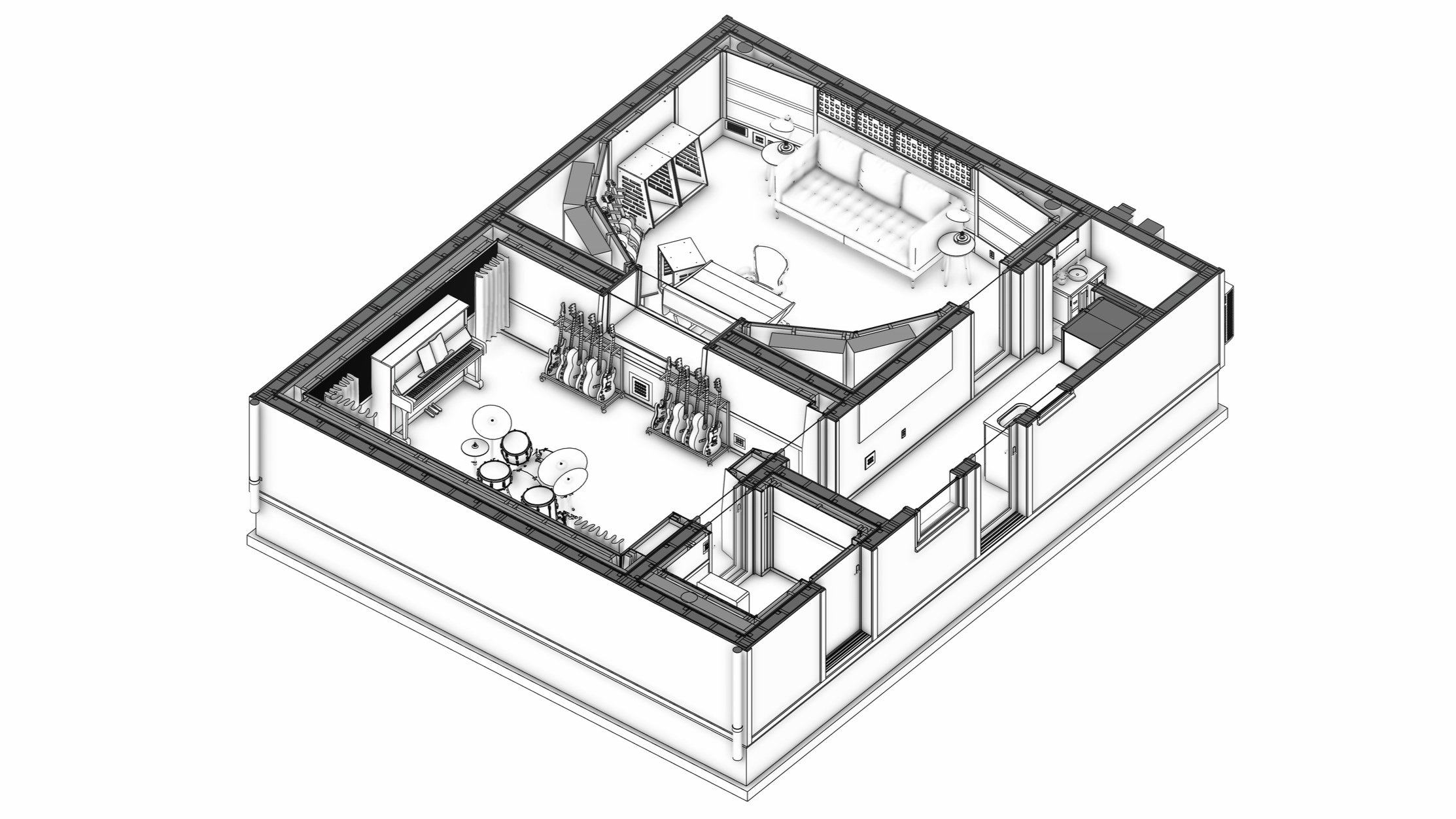
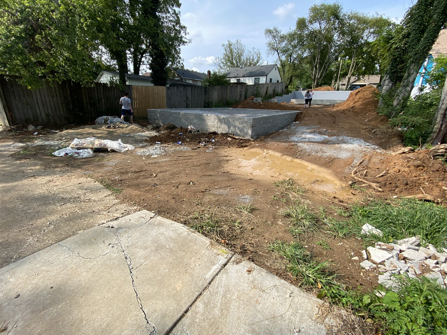
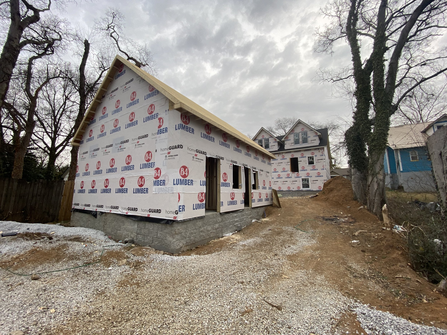
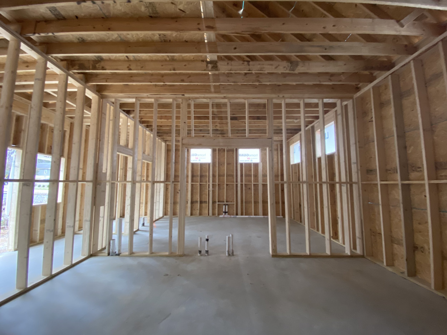
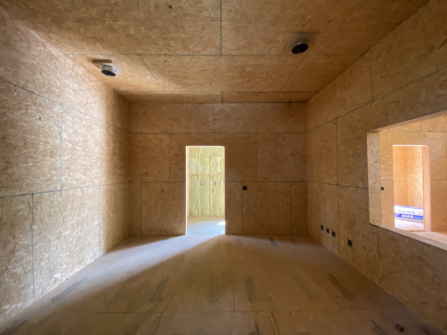
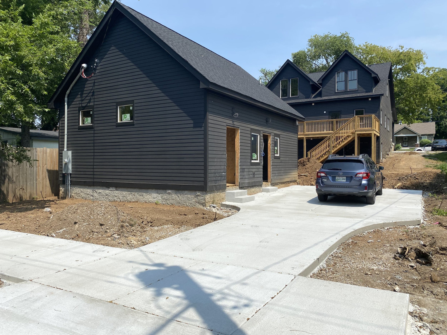
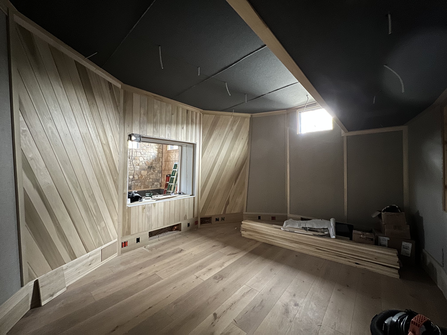
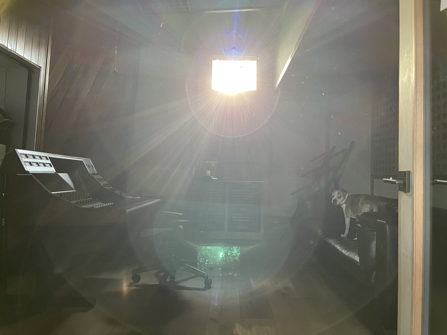
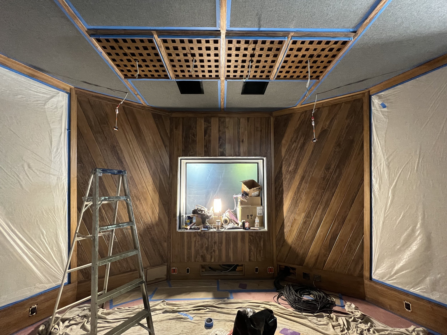
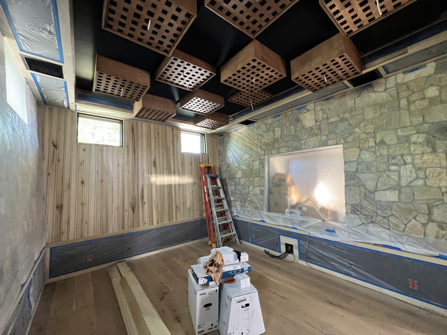
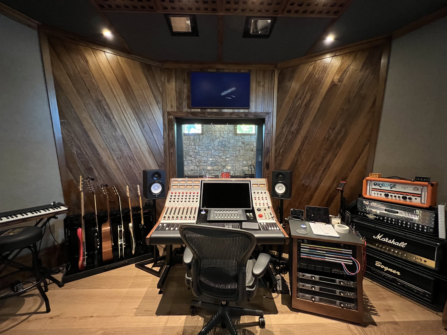
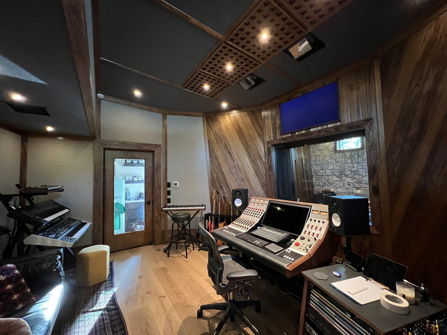
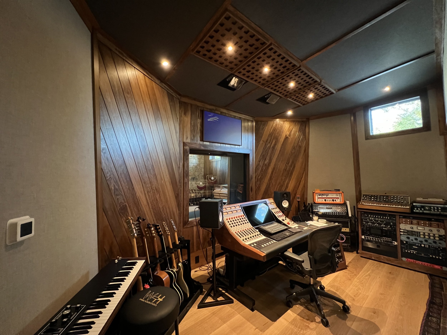
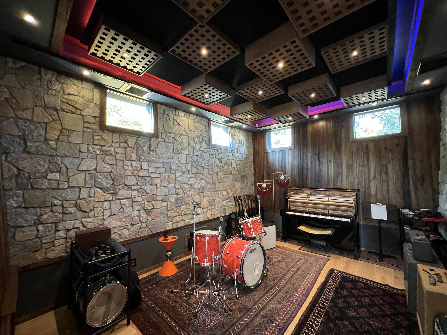
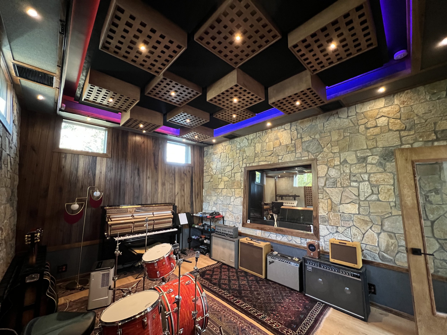
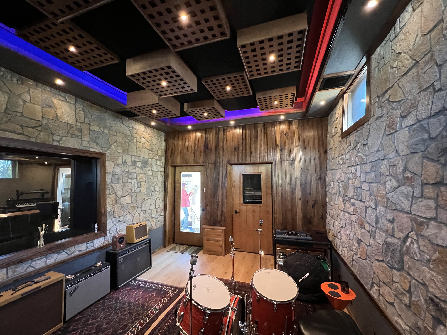
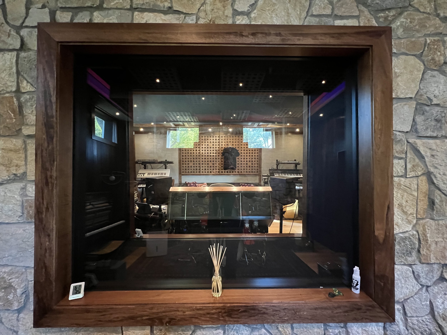
Wheelhouse Studio
Overview
Client
Nickolas Wheeler
Location
Nashville, TN (East Nashville)
Type
Private Production Studio with Mixing/Master Performance Control Room
Status
Completed
Year
2022
Size
750 SF (Rooms: Control, Tracking, Amp, Kitchen, and Bath
Website
Wheelhouse Studio
Project Involvement
Full Service Recording Studio Design
Architectural Acoustic Design
Sound Isolation Systems Design
Acoustic Software Prediction, Auralization and Validation
Silent HVAC Systems Design
Clean & Isolated Technical Power Design
Photorealistic Renderings with Lighting Design
Full Acoustic Construction Documentation
Acoustic Construction Oversight
Project Narrative
Built within Nashville’s 750-square-foot zoning limit, this ground-up backyard studio was designed for Nicholas Wheeler—guitarist, songwriter, and founding member of the multi-platinum band The All-American Rejects. After earning his formal audio engineering education and recording in some of the most iconic West Coast studios, Nick envisioned a high-performance creative space that combined the professional feel of those rooms with the intimacy of a personal retreat. The studio includes a control room, tracking room, amp booth, kitchen, and bathroom, all designed within a compact yet highly functional footprint. One of the most significant challenges was achieving full-frequency isolation from a four-lane highway just 30 feet away. Just as critical was delivering a mix- and master-ready control room and a live room that sounded larger than life. The result is a finely tuned, fully isolated recording environment that delivers the performance and feel of a world-class facility, all steps from the back door.
About the Client
Nicholas Wheeler is a Grammy-nominated guitarist, songwriter, and founding member of The All-American Rejects. With over 5 million albums sold and iconic hits like Gives You Hell and Move Along, his work has left a lasting mark on pop rock. After relocating to Nashville, Nick expanded his creative focus into production and engineering, completing advanced studies at Berklee College of Music. He’s also an AVID Certified Pro Tools user and a recipient of multiple ASCAP Pop Awards. This project marks our second collaboration together, evolving from a previous bonus room studio into a purpose-built facility tailored to his workflow. Drawing on his experience recording in legendary studios like The Village and Barefoot Studios, Nick envisioned a space that reflected the vibe and performance of those rooms—with natural finishes, adjustable acoustics, and total technical integration. His involvement in every step of the process helped ensure that the final result was both technically uncompromising and artistically inspiring.
Functional Needs & Performance Goals
This studio was designed to support professional-level music creation—from songwriting and arranging to recording, mixing, and mastering. Core spaces include a mastering-grade control room, a live tracking room with adjustable acoustics, a fully isolated amp booth, a private bathroom, and a kitchen/lounge zone. The control room required critical listening conditions with a flat frequency response and tight reverberation control across the spectrum. It also needed strong isolation from the adjacent tracking spaces. The tracking room was designed to be versatile, allowing for various recording scenarios ranging from drums and vocals to acoustic ensembles. Acoustic elements like heavy drapes and diffusors provide flexible reverb control. The amp booth allows high SPL tracking without bleed. Support spaces like the lounge and kitchen improve flow and comfort during long sessions. Aesthetic goals included a retro, West Coast vibe with rich natural materials. Key acoustic goals included strong inter-room isolation, a tunable sonic character in the live room, and exterior isolation from nearby traffic noise.
Design Strategy
To meet the performance goals within a strict 750-square-foot footprint, every square inch of the design was leveraged for acoustic and architectural efficiency. The control room features a front-to-back, reflection-free design with carefully placed diffusion to balance imaging precision and auditory feedback—ensuring mixes translate across all playback systems. The tracking room uses angled walls, river stone, and custom diffuser panels to create a larger-than-life feel. Deep bass trapping and drapery allow musicians to adjust the space’s reverb time between 0.2 and 0.8 seconds.
The studio employs our proprietary sound isolation system, including fully decoupled walls, ceilings, and floors, as well as isolated door and window assemblies. Mechanical systems were routed through custom-designed silent plenum boxes to maintain airflow without compromising noise control. Electrical infrastructure was specified with isolated grounding and transformer-based clean power to protect sensitive studio equipment and eliminate ground loop issues—seamlessly integrating with the isolation envelope. Conduit was embedded in the slab and baseboards to support flexible routing of analog and digital signals across all rooms.
Every system—acoustic, electrical, and mechanical—was designed as a cohesive whole to meet the demanding performance standards of a modern producer-engineer.

