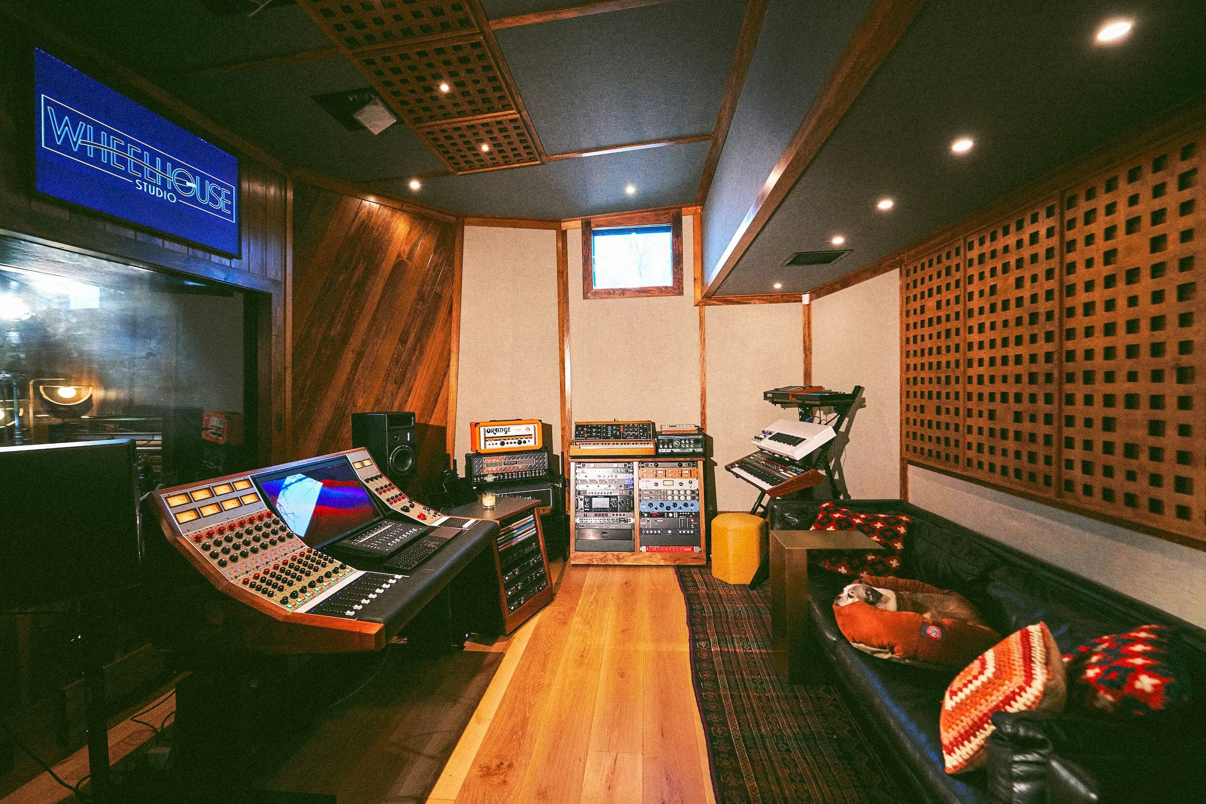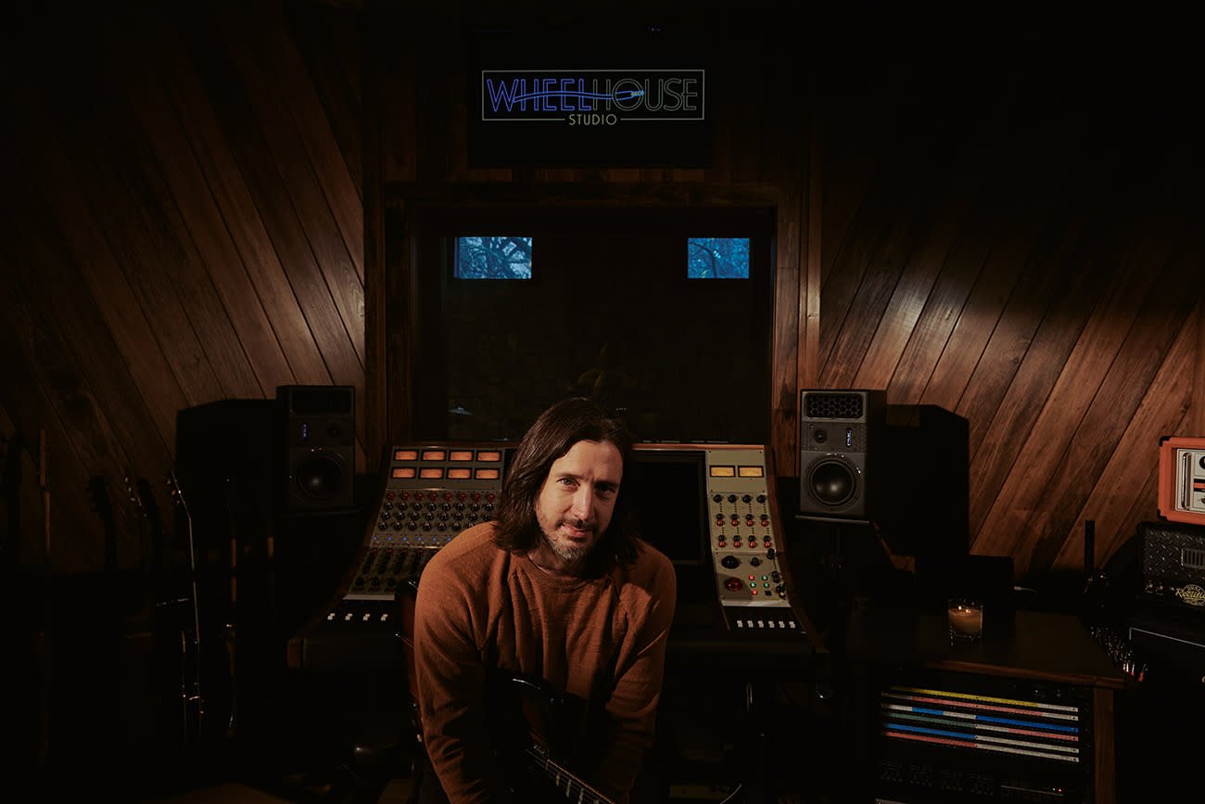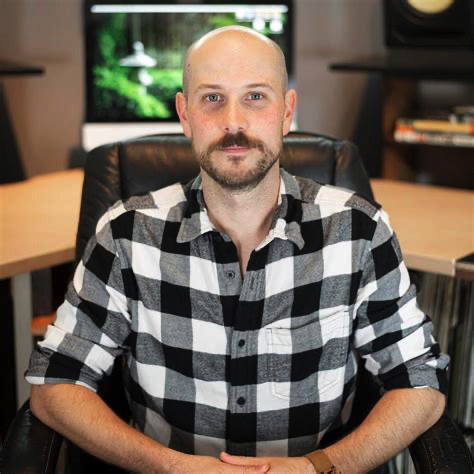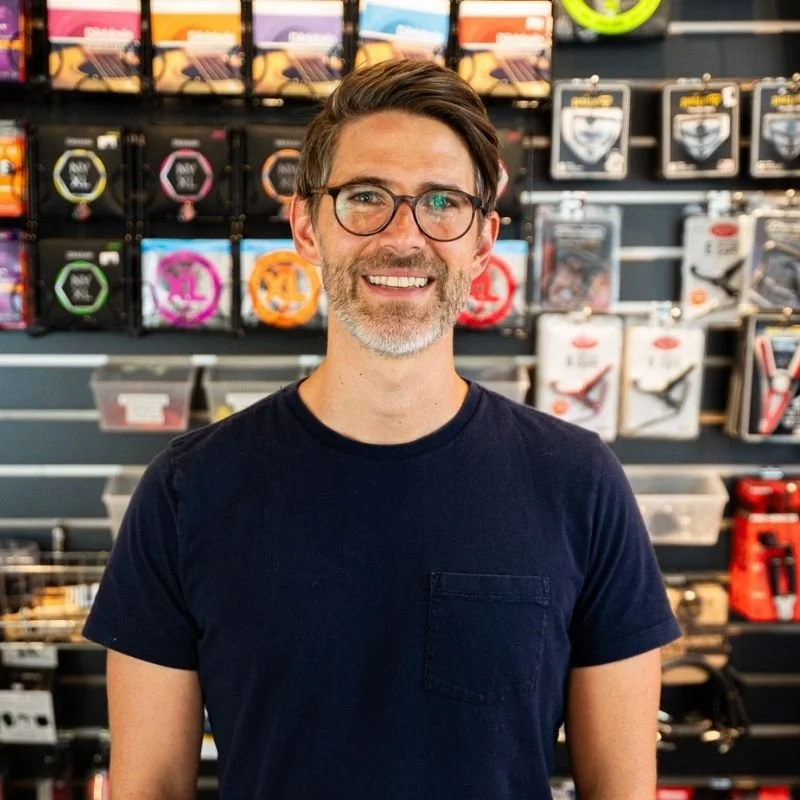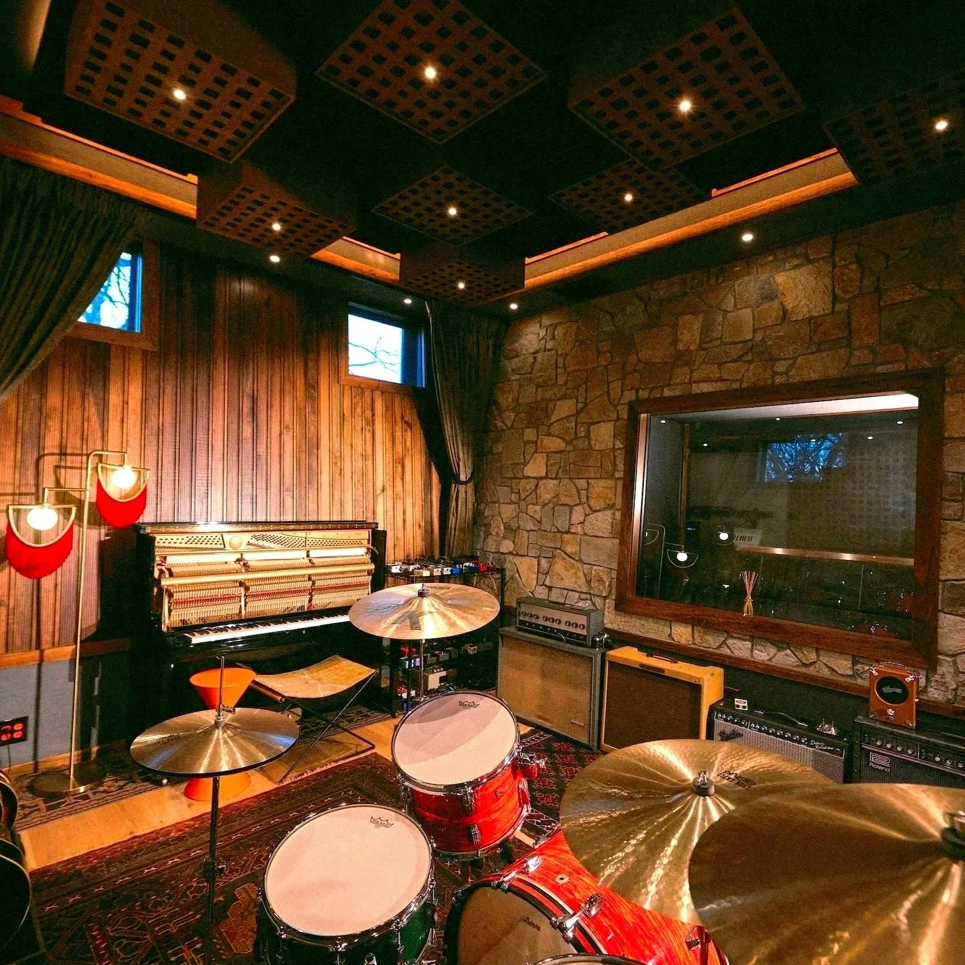
Designing Studios That Sound as Good as They Look
Since 2013, we’ve designed and consulted on 500+ professional studios for Grammy-winning engineers, producers, and artists across the globe.
Recording Studios
Mixing + Mastering Rooms
Production Suites
Integral Studio Design (ISD)™
Our Acoustic Design Philosophy
Our design philosophy is built on the understanding that a world-class studio must do more than simply sound accurate, it must support your body, your creativity, and your identity. ISD brings together three inseparable elements that together create a studio that feels as good as it sounds.
Our studio design philosophy, Integral Studio Design (ISD), has 3 components:
-
Truth in sound. Confidence in every decision.
We engineer rooms where translation is predictable, reliable, and effortless. From low-frequency control to listening-position accuracy, every detail is designed to remove guesswork and allow your work to travel exactly as intended. This is the technical foundation your studio is built upon.
-
A studio that feels like a deep breath.
Great work happens when your mind, body and spirit are grounded. We design environments that support the nervous system through mechanical quiet, material choices, airflow, lighting design, and spatial calm. The result is a room you can work in all day, focused, steady, and free of fatigue.
-
A space that reflects who you are.
Every studio should feel unmistakably yours. We shape the aesthetic, layout, and sensory qualities of the space around your creative rhythm, taste, and workflow. The studio becomes a sanctuary, a place that inspires the moment you walk in and supports your best creative work.
Full-Service Acoustic Design
Audio Virtue Acoustics stands among a select group of firms globally that specialize entirely in the design of high-performance recording studios.
-
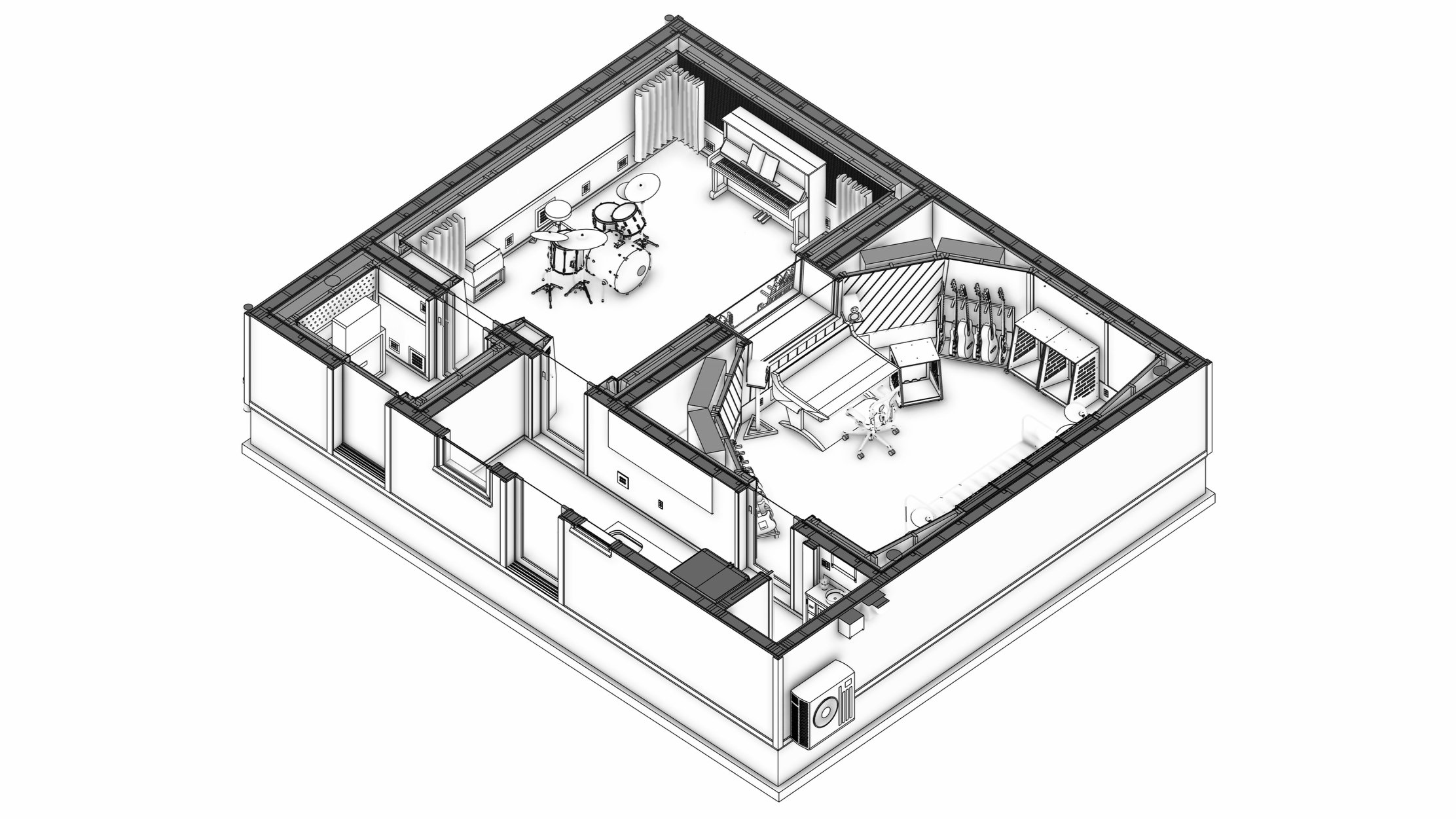
Room Acoustics Design
Designing balanced, accurate, and inspiring rooms that translate your mixes and enhance your creativity, utilizing room acoustic prediction and auralization software and CAD rendering. See and hear your studio before it’s built.
-

Sound Isolation Systems Design
Engineered assemblies designed specifically for your studio site, use case, and requirements, protecting your investment and your relationships. With great engineering comes detailed documentation to ensure it’s built right the first time.
-

HVAC + Electrical + Audio Integration
Integrated mechanical, electrical, and audio systems are engineered to operate in harmony, creating a quiet, efficient infrastructure purpose-built for recording environments.
Featured Project
Wheelhouse Studio
A high-performance, 750 ft² backyard production studio built for guitarist and producer Nickolas Wheeler, designed to deliver world-class tracking, mixing, and monitoring precision—despite its proximity to a busy four-lane road. With full architectural acoustic design, custom isolation systems, silent HVAC, and adjustable room acoustics, this project embodies the balance of creative comfort and uncompromising technical performance.
Acoustics Masterclass
Coming Soon
We’re launching a comprehensive online course designed to teach you everything we know about studio design — from sound isolation to acoustic treatment and technical drawings. Whether you’re a producer, engineer, songwriter, musician, architect, designer or builder, this course will empower you to design and build with confidence.
Client Testimonials
Over 500 projects completed for Grammy-winning engineers, Fortune 500 companies, and elite government facilities.
A few select clients:
-
Nick Wheeler | Wheelhouse Studio | All American Rejects | Artist, Engineer, Writer, Composer | Nashville, TN
Greg Collins | Grammy Award-Winning Producer, Mixer, Engineer, Composer | Los Angeles, CA & Nashville, TN
Viktor Krauss | Bassist, Composer, Producer | Nashville, TN
Kyle Lehning | Grammy Winning Country Producer and Music Industry Executive | Nashville, TN
Taylor York | Paramore | Nashville, TN
Alex Hope | Produer / Songwriter / Multi-Instrumentalist | Nashville, TN
Josh Hawkins | Super Duper | Producer/Songwriter/Artist | Nashville, TN
Vicetone | Gold-certified DJ/Producer Duo | Artist, Producer | Nashville, TN
Justin Ebach | SESAC’s 2017 Songwriter of the Year | Nashville, TN
Sam Ellis | Grammy Nominated Songwriter | Nashville, TN
Ghosthood Studios | Steven Patrick Wilson | Grammy Nominated Producer, Engineer, Mixer, Writer | Nashville, TN
Matt Huber | Mixing Engineer | Nashville, TN
Avery Bright | The Beach Studio | Violin/ Viola / Arranging / Performing | Nashville, TN
Parker Robinson | Engineer / Producer | ROCS | Nashville, TN
Matt Maher | Grammy Nominated & Dove Award Winning Artist | Nashville, TN
Full Circle Music | Seth Mosley | Grammy Winning Producer, Engineer, Writer | Franklin, TN (this studio
KLove | Music and Film Studio | Franklin, TN
Integrity Music | David C Cook | Studio & Podcast | Franklin, TN
Ainslie Grosser | Grammy Award Winning Mixing Engineer | Nashville, TN
AJ Pruis | Songwriter & Producer | Nashville, TN
Dan Shike | Tone and Volume Mastering | Nashville, TN
Cameron Bedell | Singer, Songwriter, Producer | Nashville, TN
BJ Golden | Golden Guitars | Multi-Instrumentalist & Guitar Builder | Nashville, TN
Caleb & Kelsey Grimm | Artists | Anthem Lights | Nolensville, TN
Brother Sundance | Rylan Talerico | Artist/Songwriter | Nashville, TN
Justin Talerico | Technology Executive and Drummer | Nashville, TN
Cameron Jaymes Brier | Producer, Songwriter | Nashville, TN
Mark Galup | Galup Mastering | Award Winning Mixing and Mastering Engineer | Nashville, TN
Josiah Prince | Producer, Songwriter, Guitarist | Disciple | Nashville, TN
Christian Hale | Producer, Songwriter | Franklin, TN
Joey Stamper | Anthem Lights | Nashville, TN
Matt Arcaini | Producer, Engineer, Mixer | Nashville, TN
Will Mason | Mason Music | Producer, Engineer, Writer, Teacher | Birmingham, AL
Flashbox Films | Will Kamp | North Hollywood, CA
Shore Capitol | BIGGER. STRONGER. FASTER. Podcast | Nashville, TN
Traega Entertainment | Dax Hock | Video Game Studio | Nashville, TN
Overworld Audio | Kevin Notar | Video Game Sound Design and Composing | Nashville, TN
-
White Avenue Studio | Photography Studio | Nashville, TN
Crema Coffee | Nashville, TN
InVivoLink | Healthcare Technology Company | Nashville, TN
Murfressboro City Schools | Murfressboro, TN
Amedisys | Nashville, TN
BodyRok Pilates Studio | Brentwood, TN
Built Technologies | Nashville, TN
Loews Vanderbilt Hotel | Nashville, TN
Zoom Indoor Cycle | Huntsville, AL
Ibiza Lounge | Music Venue & Nightclub | Nashville, TN
-
L3 ForceX / L3 Harris Technologies | Private Defense | Nashville, TN
TN Homeland Security | Nashville, TN
Book a Studio Planning Session
Plan your dream studio with expert guidance! Book your Studio Planning Session and get the confidence to build your project right the first time.
-
Our Studio Planning Sessions are built for everyone, no matter the budget or project size.
Whether you’re interested in onboarding as a design client or planning to DIY your studio’s design, build, or treatment yourself, this session gives you the confidence and expertise to plan your studio well and prevent common mistakes from the start.
Perfect for professionals, DIYers, architects, and builders who want seamless room acoustic, sound isolation, mechanical, and/or architectural integration—or need help fixing what’s not working.
-
Gain expert insight into your project’s acoustic, isolation, and integration requirements. In these sessions we:
Analyze your studio plans and requirements
Identify potential challenges, common mistakes, and opportunities to maximize acoustic performance
Outline solutions for achieving optimal sound performance specific to your use case
-
Your Studio Planning Session is a focused strategy call where we apply 16+ years of acoustic design expertise directly to your project. You’ll get personalized guidance on sound isolation, room acoustics, and systems integration—plus expert insight into the most effective path forward.
Not sure what level of service you need? This session brings clarity. It helps you understand your space, your options, and the smartest way to move toward your goals—efficiently and confidently.

